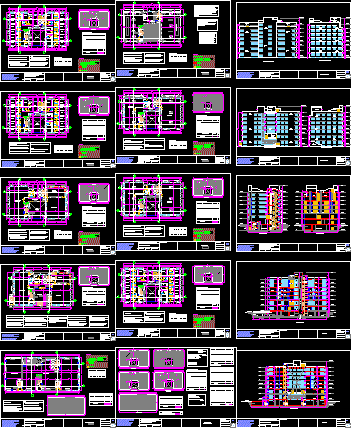
Hotel DWG Block for AutoCAD
Hotel seven story .
Drawing labels, details, and other text information extracted from the CAD file:
ground floor plan, first floor plan, second floor plan, basement floor plan, third floor plan, fourth floor plan, fifth floor plan, typical floor plan, sixth floor plan, project:, owner’s signature, architect signature, drawing title, drawn by : joginder, chkd. by. :, drawing no., concept planners international, address, e-mail:, tel:, fax:, ground floor plan, north, entry, lift, shaft, kitchen store, house keeping, store, elect. room, glazing, fhc, office, reception, pantry, lift lobby, w.c, ladies, toilet, gents, disable, fire escape, staircase, disabled ramp, ventilation, description, area chart for ground floor, overall coverage, deductions, size, area, the natural ventilation, wherever necessary., notes, any hinderances for movement of fire engine., certificate, adequate damp-proofing treatment is provided., sprinkler system. building is fitted with fire fighting system, soil condition has been fully in corporated, shall be adhered to during the construction., structure stability certificate, approval satisfy the requirment as stipulated, in the design of the building and these provision, including safety from natural hazards base on, to the best of our knowledge and understanding., in formation given there in is factually correct, mulba and the cost shall be borne by the owners of the plot., to properly screen the construction site form the main road by means, lvl. which is to be painted to avoid unpleasant look from the main, road. in addition to this a net or some other protective material, shall be hoisted at the facades of the building to ensure that any, falling material remains with in the protected area., if the same is not done in that case the local body shall remove the, waste water recycling system stipulated under clause, water harvesting certificate, satisfy the water harvesting requirements as well as, as stipulated by moef., cut-out, ladies toilet, gents toilet, fresh, air, area chart for first floor, no., sr., s.c.d., doors, windows, legend, guest room, lounge, terrace, frd, area chart for second floor, area chart for third floor, area chart for fourth floor, area chart for fifth floor, area chart for sixth floor, scale : nts, area statement, basement floor plan, fire legend:-, a……, fhc…, pendent type sprinkler, sprinkler branch pipe, fire hose cabinet, flow switch, b……, c……, d……, e……, important notes:-, – manual call point, – smoke detector, – hooter, – heat detector, pit, lv shaft, elect. shaft, fire shaft, f.r.d., un-excavate area, area chart for basement floor, sprinkler system. building is fitted with fire fighting, open to sky, lift machine rm, as per isi standard, tank, water, fire, fighting, terrace floor plan, far, propsed, car parking area, permissible ground. fl.covd. area, permissible basement, permissible set back’s, site plan, petrol pump, set back, plot line, key plan, location plan, borewell, rain water, harvesting, transformer, guard, room, s.t.p, meter, water tank, fire fighting, under ground, meter room, terrace below, slope, solar water heaters, proposed building, location site plan, set back line, b-b, c-c, a-a, d-d, section a-a, front side elevation, rear side elevation, left side elevation, right side elevation, right side elevation, ground floor lvl., first floor lvl., second floor lvl., third floor lvl., fourth floor lvl., fifth floor lvl., sixth floor lvl., terrace lvl., machine room lvl., section at ‘bb’, corridor, entrance lobby, d u c t, office hall, conference hall, banquet hall, basement for car parking and services only, p l u m b i n g s h a f t, section at ‘cc’, ramp down, kitchen, household store, machine room as per isi stamdard, mumty, l i f t w e l l, lift pit, car parking, section at ‘aa’, fire figting water tank, un escavated area, section d-d, restaurant, fire escape staircase, section at ‘dd’, entrance, university road, park, sohrab gate depot, state, filling, station, bank, zonal, site, pandey, nagar, garh, state bank zonal office, basement floor lvl., pergola, tejgarhi, mangal pandey nagar, state bank of india zonal office, r o a d, meerut university, meerut city key plan, road, plinth level, d.p.c., level, g.l., brick masonary wall, plain cement concrete, foundation detail, stirrups, main, reinforcement bar, foundation detail of, cement concrete, culvert detail, comp. wall, to main drain, inflow, main hole cover, plan, recharge, of aquifier, spotted pipe, main drain, over flow, section aa, filter media, section z-z, inside, outside, railing, brick masonary wall, typical elevation of boundary wall, holdfast, in favour of : n.r.sales pvt. ltd., rain water harvesting pit, basement floor car, parking floor plan, surface car, parking plan, landscape plan, indian name, s.no., amaltus, kasod, ashoka, gulmohar, botancial, name, cassia, fistula, polyalthia, longifolia, jacaranda, minosoefoila, siamea, deciduous, or evergreen, evergreen, foliage, height, colour, yellow, green, blue, month, october,
Raw text data extracted from CAD file:
| Language | English |
| Drawing Type | Block |
| Category | Hotel, Restaurants & Recreation |
| Additional Screenshots |
 |
| File Type | dwg |
| Materials | Concrete, Other |
| Measurement Units | Metric |
| Footprint Area | |
| Building Features | Garden / Park, Parking |
| Tags | accommodation, architecture, autocad, block, casino, DWG, hostel, Hotel, Restaurant, restaurante, spa, story |
