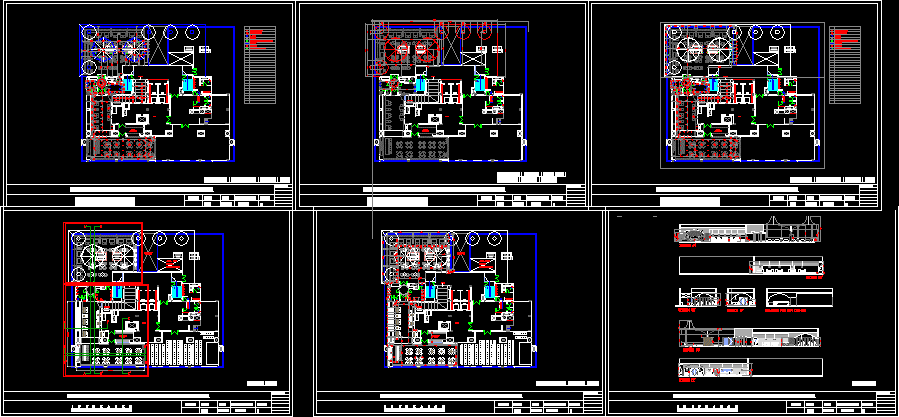ADVERTISEMENT

ADVERTISEMENT
Hotel DWG Block for AutoCAD
Contiene las plantas
Drawing labels, details, and other text information extracted from the CAD file:
cutout, area for hooka preperation, entrance, hostess desk, kitchen, section aa’, section bb’, section cc’, elevation for bar counter, section dd’, section ee’, section ff’, job no., date, scale, n.t.s, drg no., drawing title, revision, i n t e r a r c h, measurement layout plan, layout, schematic electrical layout plan, sections, restaurant, layout plan, streched fabric canopy, schematic layout plan for, hanging light fitting, pl fitting, speakers, neon light, exhaust fan, floor mounted led fitting
Raw text data extracted from CAD file:
| Language | English |
| Drawing Type | Block |
| Category | Hotel, Restaurants & Recreation |
| Additional Screenshots |
 |
| File Type | dwg |
| Materials | Other |
| Measurement Units | Metric |
| Footprint Area | |
| Building Features | |
| Tags | accommodation, autocad, block, casino, DWG, hostel, Hotel, las, plantas, Restaurant, restaurante, spa |
ADVERTISEMENT
