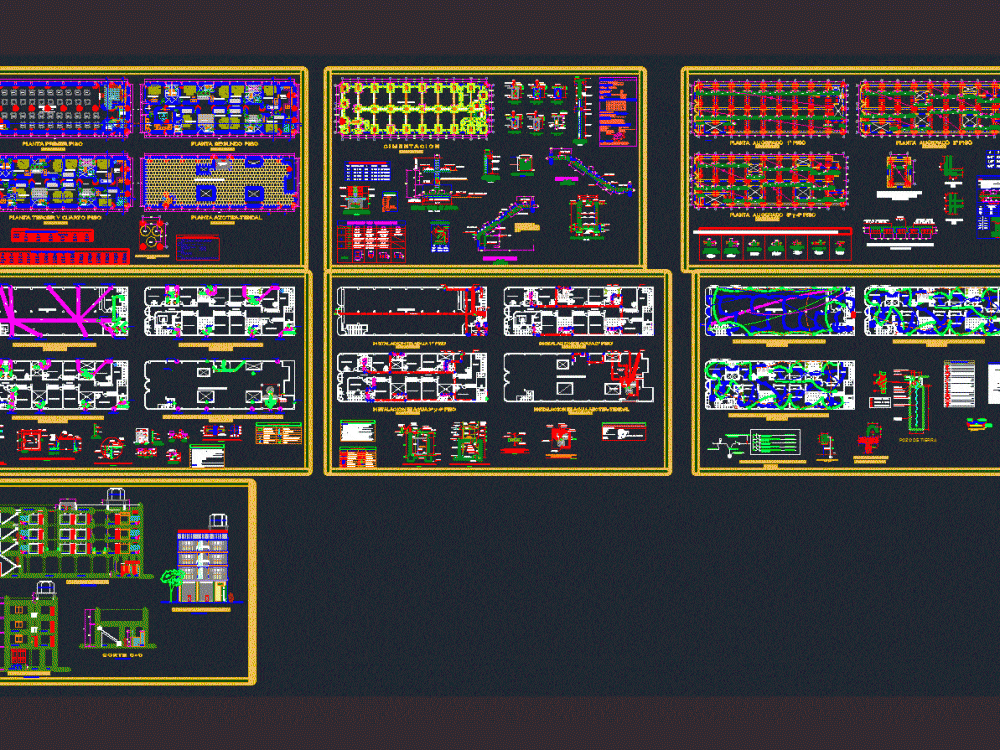
Hotel DWG Detail for AutoCAD
Hotel-trade Ground Floor – Plants – Cortes – Views – Facilities – Construction Details –
Drawing labels, details, and other text information extracted from the CAD file (Translated from Spanish):
project office for central committee, architectural plans, plant, sections and elevations, architecture, general, owner :, location, description, date, rev., rev, clt, by, specialty :, scale :, file :, drawing, approved , section, revised, responsible professional, owner, central committee – new chao, manager of works, drawing and digitalization, ing. David Robles Borrero, Arch. benjamin robles borrero, new chao town center- chao district – viru province, department of liberty, date:, plan :, reviews, general project manager, project number, general plan, general architecture details, issued for bid, issued for approval, issued for internal review, mr. july cesar roman leyva, new chao, central committee, american standard, porcelain – white, proy. roll-up door, eaves projection, cistern, s.h. males, s.h. women, kitchen, box, service bar, restaurant, first floor, closet, bathroom, hall, second floor plant, laundry, roof laundry-tendal, technical specifications, concrete – columns, concrete – reinforced concrete, reinforced concrete :, concrete – Beams, strength, foundation :, Surplus :, concrete cyclopean :, steel, mortar :, overload :, stone, medium, maximum, height, doors, width, code, box vain, alfeizer, windows, third and fourth floor , roof-tendal plant, foundations, staircase foundation, vc, shoe frame, type, axb dimension, quantity, grate, seismoresistant parameters, zusc, typical detail of anchoring of column with running foundation, according to table of columns, typical detail of footing, abutments of izage, no floor, bxt, cut, table of columns, note: foundations:, characteristics of the confined masonry:, thickness of mortar joints, volume, if has alveolos these, minimum thickness, after the stripping of the roof, with brick tambourine., the non-load bearing walls will be raised to their total height, the walls are armed and will be bearing and brick, observations:, resistant seismic design norms, national regulations of constructions, technical specifications, concrete cyclopean, design and construction specifications:, terrain, minimum anchor lengths and reinforcement overlaps, overlaps, ladder, roof, anchor, overloads:, flat beams, banked beams and columns, stairs and lightened, footings, coverings, reinforced concrete, column or beam, covering, ø column or beam, detail of bending of stirrups, x – x cut: detail of tank, vacuum, top of beam, vs, detail of beams of mooring and banked beams , vertical splice, notes, upper reinforcement, h any, lower reinforcement, values of m, the percentages specified, increase the length of, splice on the ap oyos being the length of, overlaps and joints for beams and lightened, in central part of beam, in top of beam, warehouse, tea, plant tanks elev., towards the public network, elevation, zz cut, tube, concrete, filling with, roof drain facilities -laundry, padlock eye, plant, cut and and, cover detail for tank registration, hinges, handle, drain points, exit detail, shower, toilet, variable, overflow trunk detail, level maximum, mesh in the outlet mouth, bronze threaded register, ventilation terminal on roof, reduction, ventilation pipe, drain, straight tee, symbol, sanitary tee, register box, drain pipe, legend drain, without presenting loss of level, hat of ventilation., tests :, – the pipes to be used in the networks will be of pvc lightweight type pvc-salt with, accessories of the same material, with unions sealed with special glue, – the boxes of records will be installed in places Indicated in the drawings, they will be – the threaded registers will be made of bronze, with airtight threaded cover and will go, – the pipes and accessories for drainage and ventilation, will be of pvc rigid sap, for pvc pipe. according to norms., – slopes for drainage pipes :, same material of the finished floor. in dimensions indicated., fixed to the head of the corresponding accessory., drain network :, veneer with, brick wall, grid, veneer of mayolica, bruña, water, chrome, laundry, ovalin, drain, exit, kitchen laundry, log, stainless steel, rubber, goose type, laundry, neck tap, cleaning tube for tea bottom, cat ladder, water breakage flange detail, galvanized iron nipple, welding, cut and – and: tank detail high, u.univ., gate valve, tank eternit, see connection detail, stop level, start level, elevated tank, air chamber, automatic control, xx cut: detail of tank, water breaker flange, float valve , comes filled, stop level, check valve, pump priming plug, universal union, valve
Raw text data extracted from CAD file:
| Language | Spanish |
| Drawing Type | Detail |
| Category | Hotel, Restaurants & Recreation |
| Additional Screenshots |
|
| File Type | dwg |
| Materials | Concrete, Masonry, Steel, Other |
| Measurement Units | Imperial |
| Footprint Area | |
| Building Features | A/C |
| Tags | accommodation, autocad, casino, construction, cortes, DETAIL, details, DWG, facilities, floor, ground, hostel, Hotel, lodging, plants, Restaurant, restaurante, spa, views |
