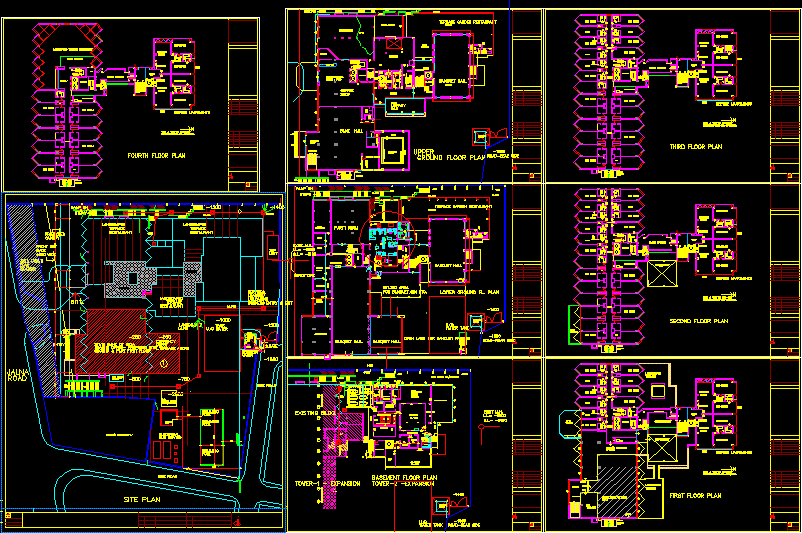
Hotel DWG Plan for AutoCAD
Hotel detailed plan site plan
Drawing labels, details, and other text information extracted from the CAD file:
drg. no., scale, date, drawing title, architect, typical floor plan, project, ground floor plan, first floor plan, second floor plan, serv.stairs, staircase, stores, dsp, vsp, boundary wall, existing, ramp up, service, grocery stores, lobby, store keeper, misc. stores, genl. office hall, glass ware, stationery, alcholic bot., gents toilet, ladies toilet, laundary for guest, uniforms, clean linen, segregation, soiled linen, workers’ dining, laundary machine room, new uniform st., shower, staff bunkers, corridor, bath, change, lockers, under ground water storage tank, pump room, drawing no., architects, rcc beam details, design bureau inc., drawing, varies, date, scale, date, prints issue record, particulars, no., revisions, meharban singh., without their written permission, the relevant architectural – structural and, do not scale the drawing. all the, discrepencies if any must be immediately brought, other allied services detailed drawings., must be checked at site., notes :, design bureau – new delhi and can not be used, this drawing to be read in conjunction with, their copyright are the property of architects, this drawing – the design – specifications and, no. of, prints, measurements, structural consultant, cube engineers, amarpreet hotel – jalna road, proposed extension, project :, aurangabad., ground floor level, so that cement gola is not allowed, general notes:-, main reinforcement, to come out during casting., specified or upto firm soil., malout-cd-a-ghostellstru, shall be as follows, or either specified otherwise, made up ground level, section thro’ column, increased section, details, rcc column, plan, section thro’ column footing, typical detail of rcc footing, finish floor level, to hold top steel, use steel stools, section thro’ rcc wall d-d, basement towards north, pantry, toilet, partition wall, shaft for pipes, ventilation, cup, board, bed room, open to sky, stairs, lift lobby, i.oo lac litres cap., o.h. water tank, office hall, lift, open, swimming, pool, bar, landscaped, terrace, amarpreet hotel – jalna road -aurangabad, lawn, parking, oh water tank, tank, landscaped open air, roof top, terrace open air, restaurant, gate, side road, rear, road, other’s propoerty, jalna, site plan, side, basement for, rcc wall, average ground floor level, first floor level, second floor level, third floor level, rcc beam, rcc slab, balcony projection, railing, ac plant room, rcc raft slab, lean conc, rcc column, section line, section at a – a, fourth floor level, fifth floor level, design bureau, owner’s signature, scale, no. date particulars, existing to be dimantled shown thus, date particulars, nos of, proposed work shown thus, existing work shown thus, the drawing-design-specifications and, their copyright are the property of, architects – design bureau and cannot, be used without their written permission., this drawing to be read in conjunction, with the relevant architectural-, brought to the notice of the architects, measurements must be checked at site., structural and other allied drawings., discrepencies if any must be immediately, notes :-, submission drawings, drg. no., file, one lakh litres, overhead water, storage tank, lift machine room, front elevation, aurangabad, proposed additions alterations, for hotel amarpreet, – aurangabad, jalna road, fire escape, for kitchen, kitchen, left luggage, office hall, banquet hall, open, shaft, bar lounge, balcony projection, room, vent., total, fifth floor plan, proposed revised plans – hotel amarpreet – jalna road, toilet, kitchenette, corridor, shoft, railing, open terrace, terrace below, wall, high, parapet, proposed, carved out of, existing room, service lift, service, lift lobby, lift, well, lift for, parapet wall, passage, height from terrace level, parapet wall, drawing dining, curtain, glazing, pipe shaft, service corridor, sun shade projection, sunshade projection, office, ladies, gents, elect. shaft, l.v shaft, tv.j.b, t.t.b, entrance hall, reception, entrance, wsp, lounge, waiting, balcony, sitting, shop, handicap, gsp, existing building, line, wide above, top light above, store, currency chest, lockers’ room, door, bank hall, steps -dn, ramp dn, block, lower ground fl. plan, party room, g.m.office, buisness centree, conference, secretary, ceo office, stilted area, dish wash, confectionery, tandoor, bulk cooking, bakery, kitchen stewarding store, pick – up, low wall, steps to upper lvl., service to banquet hall, time office, garbage disposal machine, open lawn for banquet parties, terrace garden restaurant, existing hotel building, building under construction, grooming centre, general stores, executive, staff cafeteria, staff bunk, garde, bar stores, butchery, manger, toilets, record, ladies change, janitor closet, training centre, exist m.h., at amarpreet towers-jalna road, proposed detail of currency, chest – aaa – vault class, for state bank of india branch, basement floor plan, spiral, cabin, security, fire water
Raw text data extracted from CAD file:
| Language | English |
| Drawing Type | Plan |
| Category | Hotel, Restaurants & Recreation |
| Additional Screenshots |
 |
| File Type | dwg |
| Materials | Aluminum, Glass, Steel, Other |
| Measurement Units | Imperial |
| Footprint Area | |
| Building Features | Garden / Park, Pool, Parking |
| Tags | accommodation, autocad, casino, detailed, DWG, floor plans, hostel, Hotel, plan, Restaurant, restaurante, site, spa |
