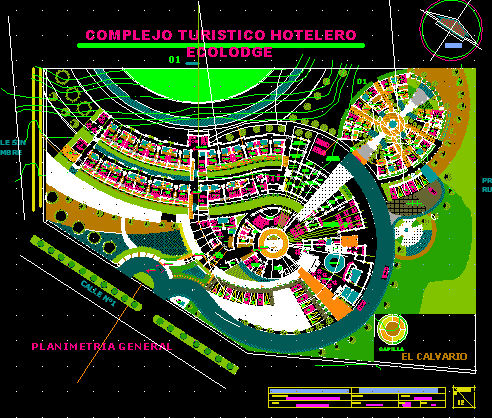
Hotel Five Stars DWG Detail for AutoCAD
Architectonic plant with details of Hotel 5 stars very equiped
Drawing labels, details, and other text information extracted from the CAD file (Translated from Spanish):
walk, cleaning and dep. general, room of maintenance, control, yard of maneuvers, refrigerator and drinks, deposit of supplies, ironing, changing rooms, washing and drying, trade, suitcases, hotel foyer, ss.hh. males, ss.hh. ladies, ss.hh., store, kitchen, ss. hh., complementary services, boungalow, restaurant, cloakroom, general planimetry, rural estates, ecolodge hotel tourism complex, boungalow parking, reading room, games room, disco parking, chapel, workshop viii, name:, tourist complex hotelier in candarave, lamina, scale:, faculty of architecture and urbanism, date:, blueprint:, plan:, hotel complex in candarave, jheray padilla, teachers:, costumes, stage, bar, sum, accounting, administration, ticket office, foyer disco, lounge, tables area, emergency exit, dance floor, calvary, guest parking, kitchenette, wooden floor, terrace, ceramic floor, catwalk, ceramic floor, gazebo, control booth, ss.hh, secretary, office room, north
Raw text data extracted from CAD file:
| Language | Spanish |
| Drawing Type | Detail |
| Category | Hotel, Restaurants & Recreation |
| Additional Screenshots |
 |
| File Type | dwg |
| Materials | Wood, Other |
| Measurement Units | Metric |
| Footprint Area | |
| Building Features | Garden / Park, Deck / Patio, Parking |
| Tags | accommodation, architectonic, autocad, casino, DETAIL, details, DWG, hostel, Hotel, plant, Restaurant, restaurante, spa, stars |
