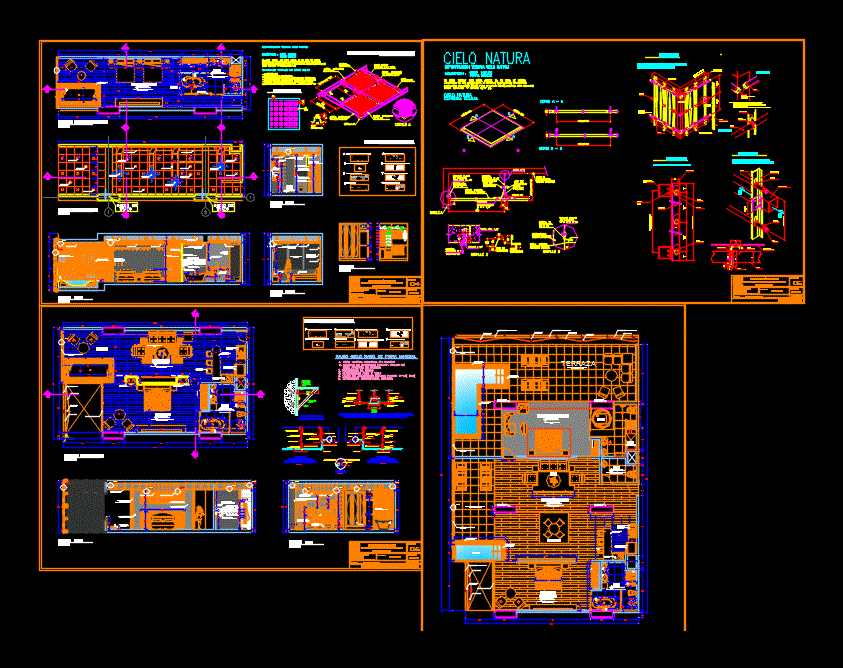
Hotel Oceanfront Hotel DWG Block for AutoCAD
Hotel .ocean view; and the park; with urban processing and trading zone in the first plants
Drawing labels, details, and other text information extracted from the CAD file (Translated from Spanish):
room, detail to, exposed stonework, natura sky, clip, antisismic, suprafine profile, clip, security, spider with steel rod, bathroom, junior suite, black granite coated table, ontario bench black bar line, drywal partition , room, semitransparent pressed glass, closet, terrace, perforated screen stripweave panel, tempered glass railing, tension cables, technical specification sky nature, hidden profile, natural sky, nature sky with hidden profile, it is a wooden sky, description:, cut a – a, cut b – b, hidden stonework, detail d, galvanized, tie, prelude, profile, according calculation, structure, slab or, perimeter, fixation, self – tapping, detail z, internal thread, impact, tarugo nail, isometrico installation system, stripweave coating, stripweave, portapanel, stripweave, according to calculation, locking, tubrise, self-drilling, fixing, isometric union of profiles, stripweave strip, smooth or perforated, bar, steel estr uctural, note: consider structural steel bar, the tension of the strip, the beginning and end of the fabric to support, det. a, rivet, pop, this solution is used if the project requires it., cap, ring, det. b, detail b, exhaust circulation, ceramic floor, cedar wood, window projection, beam projection, structural, dais, wood floor, natural color hualtaco, fluorescent, anteroom, sshh, celma series canberra, ladies, gentlemen , metal partitioning plywood, with graphite melamine, hall, equip. of sound, lim. of bow, bar, proy. of coverage, door, wardrobe, false ceiling of mineral fiber, latex applied in the factory, start of, led lighting, speakers environmental music, diffuser air conditioning, vent duct, miyasato high window, speaker music, npt, built-in mirror, finish wall in microcemento sand color, furniture for tv wood, glass balcony serigradiado, stripweave exterior cladding, suspended furniture, wall I finish in microcemento sand color, double room, ricardo university palm faculty of architecture and urbanism, workshop vi – level x, department : lima province: lima district: magdalena del mar, olivas, wilfredo, architect :, vargas saavedra, henry, alummno :, lamina:, scale:, indicated, plant, plant, ceiling, a – a ‘, cut, c – c ‘, b – b’, open, rectangular moove shower tray, suspended toilet morphosis, moove wash without drawer, infinity bathtub, whirlpool bath aura, mixer morphosis, colum shower twice, single lever mixer from the floor, toilets and taps, isometrido natural sky, drilling, – skies with standard drilling, other consult dept. tecnico., – variety of species for veneer and shades upon request., – they are mounted on standard profiles, obtaining the advantages of a standardized system with luminaires, air conditioning, etc. – they are registrable., – manufactured in industrialized form., Main advantages of these skies, recessed lighting, black granite table, mineral fiber, fcr of acoustic tiles, beam, change detail, level of acoustic tiles, welding, jacuzzi, dining room, secondary room, master bedroom, cafeteria, kitchen, warehouse, shop, crafts, vault, perfumery, jewelry, staircase, hall of arrival , celima porcelain floor, starter, carved, celima ceramic floor, ivory birch color, carved according to sample, tobacco birch color, polished cement floor, and rusty in, ocher color with, loceta appearance, polished terrazzo floor, habano-peru color , shihuahuaco parquet flooring, palm tree type, varnished finish, pumaquiro parquet floor, checkerboard type, reception, elevator hall, coricaspi white parquet floor, brick brick type, service, smooth ceramic floor, america white color, curtain wall, mirror glass, back-to-back with spider, exhaust, mixed white color, porcelain floor beige carrara, covered with semi-polished white terrazzo, concrete planter
Raw text data extracted from CAD file:
| Language | Spanish |
| Drawing Type | Block |
| Category | Hotel, Restaurants & Recreation |
| Additional Screenshots |
 |
| File Type | dwg |
| Materials | Concrete, Glass, Steel, Wood, Other |
| Measurement Units | Metric |
| Footprint Area | |
| Building Features | Garden / Park, Pool, Elevator |
| Tags | accommodation, autocad, block, casino, DWG, hostel, Hotel, park, plants, processing, Restaurant, restaurante, sea, spa, urban, View, zone |
