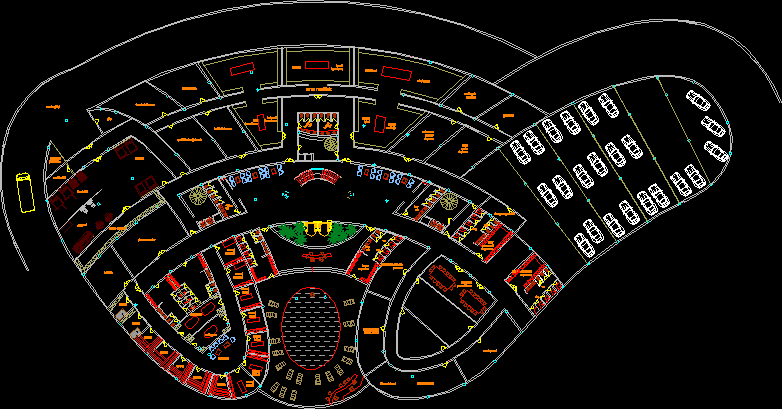
Hotel Project DWG Full Project for AutoCAD
Hotel Project
Drawing labels, details, and other text information extracted from the CAD file (Translated from Turkish):
ladies wc, service entrance, indoor pool, consultancy, rent a car, bay wc, byn wc, warehouse, staff dining hall, electric carpenter workshops, center, heat center, generator center, washing separator, , meat storage, fish storage, dipping, chicken preparation, pastry and pasta dishes, meat preparation, grilled meat, chicken cooking, vegetables, cooking, storage, goods receipt, dirt, soil filling, dirty washing, dry cleaning, kitchen defreeze, meat defreeze, fish defreeze, delicatessen cold room, chicken defreeze, cold storage, clean room, clean room, shower, female staff dressing, female dressing, female wc, main kitchen, dry food storage, sauna, massage unit, waiting, jacuzzi, solarium, consultation-security, garbage, platform, air-conditioner, water storage, air conditioning, goods center, fitness center, hammam
Raw text data extracted from CAD file:
| Language | Other |
| Drawing Type | Full Project |
| Category | Hotel, Restaurants & Recreation |
| Additional Screenshots |
 |
| File Type | dwg |
| Materials | Other |
| Measurement Units | Metric |
| Footprint Area | |
| Building Features | Pool |
| Tags | accommodation, autocad, casino, DWG, full, hostel, Hotel, Project, Restaurant, restaurante, spa |
