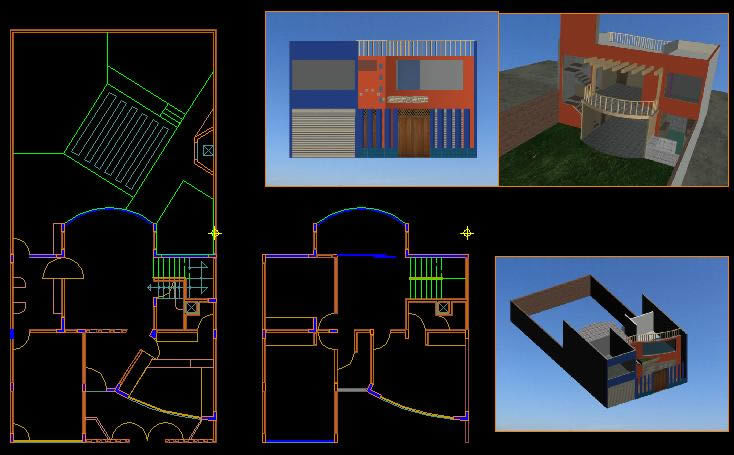
House 10 X 20 DWG Block for AutoCAD
House with garage , store – internet – room to rent – Living room – Kitchen- Patio – 1 bathroom – 2 bedrooms – balcony and laundry
Drawing labels, details, and other text information extracted from the CAD file (Translated from Spanish):
multiple uses, hall, garage, living room, kitchen, s.h., owner:, plane:, date:, esc:, region:, prov. : dist. :, plate:, arequipa, socabaya, single-family dwelling, mr. agel and mrs. olivia, second floor, laundry, tv, terrace, bedroom, bedroom, children bedroom, parents bedroom, first floor, date :, scale :, key :, scale graphics, specifications, north, location, data :, dimensions :, type of plane :, location :, property of :, project :, architectural, seals and signatures :, surface of the ground, sup. Total built, sup. const. on the ground floor, sup. const. on the upper floor, free surface, drawing :, responsible expert :, name :, ced. prof :, court a-a ‘, block, hollow, cut a – a’, a-a ‘, concrete skate, long ribs, cut longitudinal, short ribs, in the center, no canes, bathroom, bedroom, cut b – b, living room, study, up, down, ground floor, first level, second level, projection of eaves, b-b ‘, area of, saved, roof plant, front facade, street access, rest of , main access, side facade, bayonet and bayonet, armed first level slab, reinforced second level slab, roof slab armed, foundation plant, foundation detail, central foundation, abutment foundation, no scale, retaining wall, template concrete, structural, detail of rigistro, varies, base, lid, polished cement, inside, partition with, sardinel height, balloon float, detail of cistern, wall of partition, esp. seated with, albani mortar, leria and flattened, inside with mortar, and ferter adhitivo, polished finish, without esc., universal nut, chain with, from the meter, cold water goes up to, water tanks with tube, fo galv., section, mortar chamfer, flat polished interior, cistern, castle armex, carcamo, plant, barbeque, recreation, kitchen garden, drying area
Raw text data extracted from CAD file:
| Language | Spanish |
| Drawing Type | Block |
| Category | House |
| Additional Screenshots |
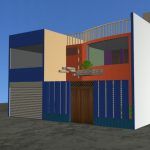 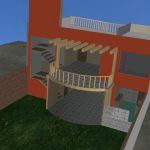 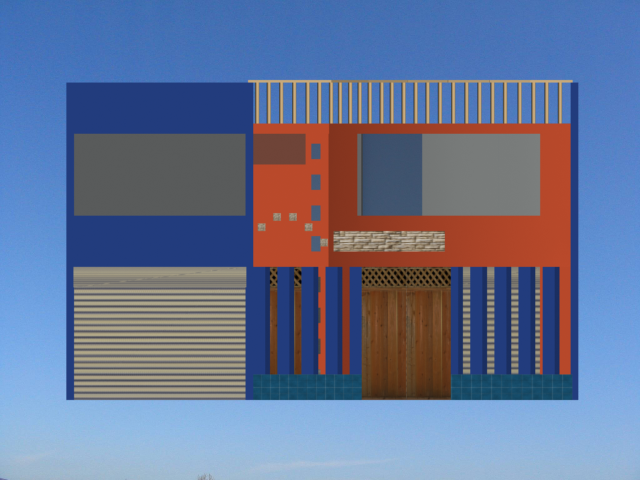 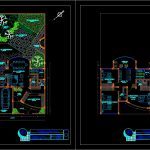 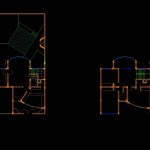 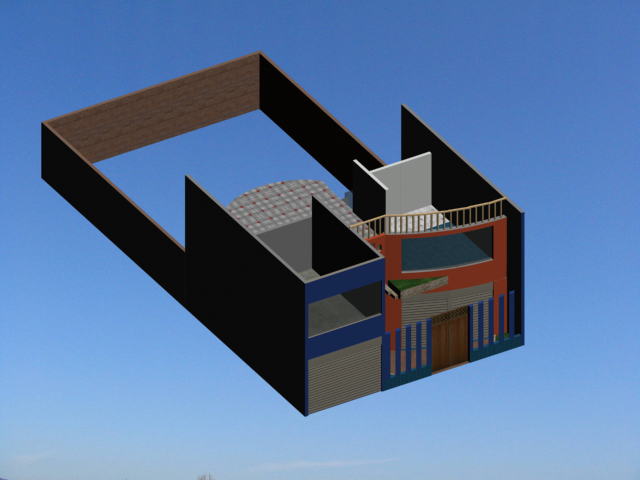 |
| File Type | dwg |
| Materials | Concrete, Other |
| Measurement Units | Metric |
| Footprint Area | |
| Building Features | Garden / Park, Deck / Patio, Garage |
| Tags | apartamento, apartment, appartement, aufenthalt, autocad, block, casa, chalet, dwelling unit, DWG, garage, haus, house, internet, kitchen, living, logement, maison, patio, rent, residên, residence, room, store, unidade de moradia, villa, wohnung, wohnung einheit |
