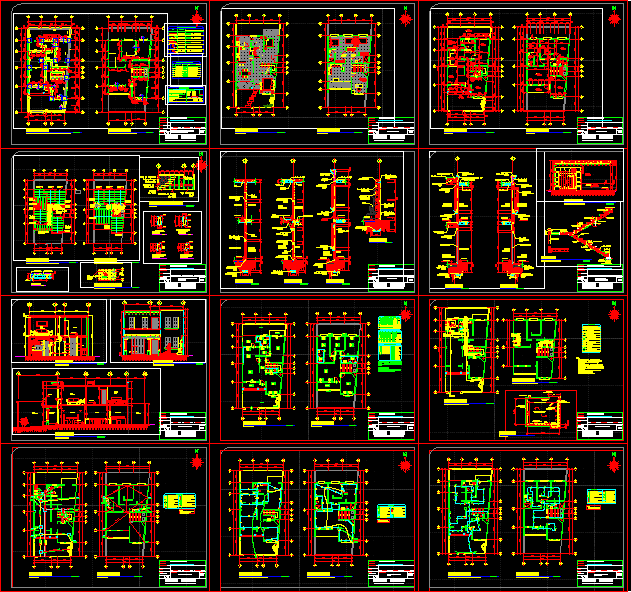
House 2 Levels DWG Detail for AutoCAD
HOUSE WITH COLONIAL DETAILS IN JOCOTENANGO – GUATEMALA ; SET PLANES WITH 12 SHEETS; ARCHITECTURE; STRUCTURES; INSTALLATIONS , DETAILS
Drawing labels, details, and other text information extracted from the CAD file (Translated from Spanish):
lara, architects, lots, modifications, date, I make, floor, subtitle, dining room, family, main, laundry, bedrooms, ss, kitchen, pool, jacuzzi, studio, vicente, architect, samuel, length, projection, rco , total, calculation :, design :, drawing :, project :, contains :, vo bo planner, project code :, approved :, date :, project, content, calculation, design, drawing, concrete slab, electrolysis, joist and vault, stiffener, concrete slab, joist and vault, Spanish terrace see detail, sa, reinforcement, dimension, type, vertical, horizontal, spine columns, reinforcing steel, reference codes, concrete, splices of rods, and length of anchors, coatings, specifications, footings, columns, beams, foundations, length rod, block pineado, sheet of zpatas and cc, reinforced concrete slab with electromalla, column, hearth crown, wall, entrance hallway, front garden, dorm. master, s.s. master, entrance porch, family room, outdoor terrace, backyard, porch, entrance, patio, front, dorm., visit, rear, balcony, martineteado concrete, door, high, wide, wood, material, lintel, obs., sheet of windows, ashlar, stone wall, green area, whitewashed, finishes sheet, ceramic floor, Spanish terrace, indicates finish on walls, indicates finish on floor, indicates finish on ceiling, indicates lintel of window, indicates ashlar window, indicates type of window, fp, av, bl, indicates type of door, pc, tea, put stone, pe, cp, bb, glass, double, corediza, clay tile, pn, natural stone, double folding, tap, sisterna, suction, arrival, saf, sac, vaf, vac, -the pipe for the circuit hot water, -the pipe for the main circuit, hot water pipe cpvc, vertical elbow, stopcock, note:, tee, key check, hot water comes up, cold water comes, comes hot water, goes cold water, vaf, vac, sac, saf, simbology, pvc cold water pipe, heater, hydropneumatic pump, hydropneumatic tank, -the hydropneumatic system pump sera, -the hydropneumatic tank will have one, both directions, slope, pool paint, vent, foot valve, electrodes, pump, maximum level of water, hydropneumatic, rush, up, ventilation, ban, bap, indicates direction of slope, all pipeline for drains, grease trap box, siphon box, lower black water, register box, low rainwater, vertical ee , horizontal tee, terminal siphon, pluvial water pipe, sewage pipe, collector, ductovinil pipe, three way switch, slab duct, tree way bridge, sky light, wall luminaire, distribution board, meter, single switch, triple switch, double switch, duct per floor, underground duct, telephone duct, intercom buzzer, interior intercom, cable duct, folding, without, dimensions of the siter na, stove, telephone, low, comes, cable tv, ground floor, electrical installation of lighting, upstairs, up circuit, comes circuit, bull’s-eye luminaire, tension, load wall, compacted soil, concrete, filling, note :, project:, address:, scale:, sheet, content:, date:, drawing:, coordinator:, owner, planner, constructor, sr: ivan hernandez, residential portals, jocotenango sacatepéquez, foundation plant and columns, distribution of columns, foundations and distribution of columns, furnished floor, furnished, bounded, bounded plant, armed with netrepiso slab, armed with final roof, reinforced with mezzanine slab, wall cuts, detail of steps, sections and elevation, court b- b ‘, longitudinal, cut a-a’, transversal, elevation, main facade, finishing plant, hydraulic installation, finishes, hydraulic installation, cistern, detail, installation drains, electrical installation, drains, armed, cut aa, bb cut, cut cc , cut d-d, cut e-e, cut f-f, final cover, tiered module, inst. electric power, inst. electric power, inst. electric lighting, inst. electric lighting, armed tiered, strength, lighting
Raw text data extracted from CAD file:
| Language | Spanish |
| Drawing Type | Detail |
| Category | House |
| Additional Screenshots |
 |
| File Type | dwg |
| Materials | Concrete, Glass, Steel, Wood, Other |
| Measurement Units | Imperial |
| Footprint Area | |
| Building Features | Garden / Park, Pool, Deck / Patio |
| Tags | apartamento, apartment, appartement, architecture, aufenthalt, autocad, casa, chalet, colonial, DETAIL, details, dwelling unit, DWG, guatemala, haus, house, levels, logement, maison, PLANES, residên, residence, set, sheets, structures, unidade de moradia, villa, wohnung, wohnung einheit |
