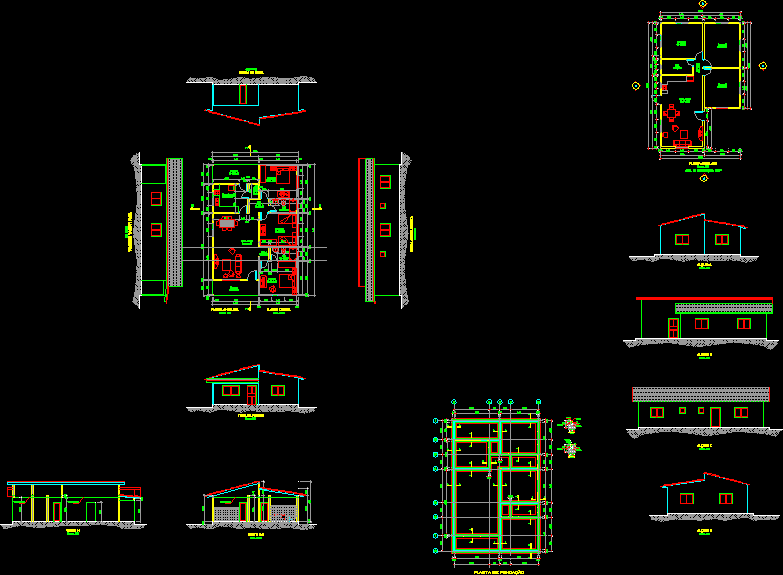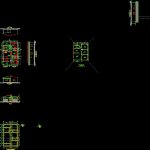
House 3/4 DWG Model for AutoCAD
House ccompleta with 3/4. Social model.
Drawing labels, details, and other text information extracted from the CAD file (Translated from Galician):
common room, w.c, room, hall, room, hall, dispensation, common room, balcony, servicos, false roof, false roof, side view right scale, front view staircase, lateral view lateral staircase, bottom scale view, cut scale, scale weakened plant, scale ladder plant, npt, reinforced concrete, filling, land, massive concrete, cut, concrete blocks with concrete, scale, reinforced concrete, filling, land, massive concrete, cut, concrete blocks with concrete, scale, common room, w.c, room, balcony, servicos, queen, hall, scale weakened plant, building area:, room, w.c, common room, corridor, scale weakened plant, building area:, viewnumber, scale, viewnumber, lateral view lateral staircase, scale
Raw text data extracted from CAD file:
| Language | N/A |
| Drawing Type | Model |
| Category | City Plans |
| Additional Screenshots |
 |
| File Type | dwg |
| Materials | Concrete |
| Measurement Units | |
| Footprint Area | |
| Building Features | |
| Tags | autocad, beabsicht, borough level, detached, DWG, house, model, political map, politische landkarte, proposed urban, road design, social, stadtplanung, straßenplanung, urban design, urban plan, zoning |
