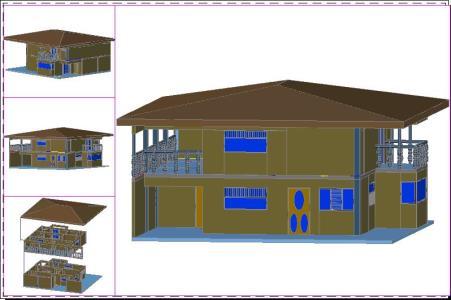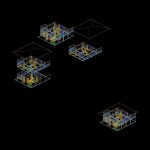ADVERTISEMENT

ADVERTISEMENT
House 3D DWG Model for AutoCAD
House 3D
Drawing labels, details, and other text information extracted from the CAD file (Translated from Spanish):
content, no. cadastre, indicated, scale, sites, sheet, date, owner :, province, signature :, owner, name :, information public registry, responsible professional, district, xenia red castro, canton, technical direction, construction permits, commission approval reviewer, project: expansion of stamps, no. of the permit, autocad, authorized, by, technical drawings, nisi s.a., tel – fax, turrujal, of the design, of the project, house of room
Raw text data extracted from CAD file:
| Language | Spanish |
| Drawing Type | Model |
| Category | House |
| Additional Screenshots |
 |
| File Type | dwg |
| Materials | Other |
| Measurement Units | Metric |
| Footprint Area | |
| Building Features | |
| Tags | apartamento, apartment, appartement, aufenthalt, autocad, casa, chalet, dwelling unit, DWG, haus, house, logement, maison, model, residên, residence, unidade de moradia, villa, wohnung, wohnung einheit |
ADVERTISEMENT
