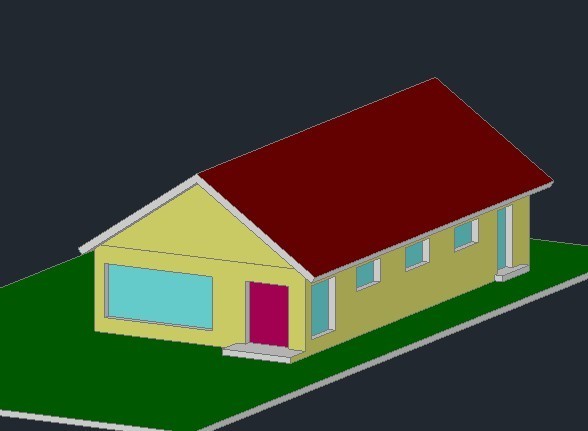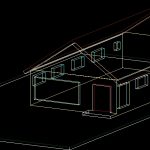ADVERTISEMENT

ADVERTISEMENT
House – 3D DWG Model for AutoCAD
house 1 level dimension 14x8m
Drawing labels, details, and other text information extracted from the CAD file (Translated from Romanian):
description, fscm no., scale, area, rev, dwg no., sheet, revisions, date, approved, living room, bar, cloakroom, restaurant, terrace, reception, bedroom, terrace, hallway, , baby room, sas, kitchen, balcony, dressing, cellar, garage, concrete foundations, pop, rafters, rulers, roofing, hollow cellars
Raw text data extracted from CAD file:
| Language | Other |
| Drawing Type | Model |
| Category | House |
| Additional Screenshots |
 |
| File Type | dwg |
| Materials | Concrete, Other |
| Measurement Units | Metric |
| Footprint Area | |
| Building Features | Garage |
| Tags | apartamento, apartment, appartement, aufenthalt, autocad, casa, chalet, dimension, dwelling unit, DWG, haus, house, Level, logement, maison, model, residên, residence, unidade de moradia, villa, wohnung, wohnung einheit, xm |
ADVERTISEMENT
