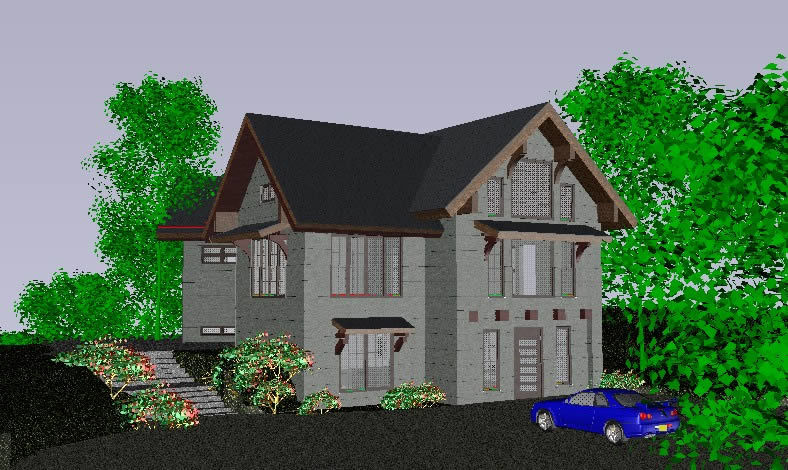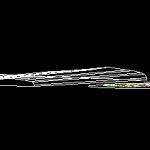ADVERTISEMENT

ADVERTISEMENT
House 3D DWG Model for AutoCAD
House design
Drawing labels, details, and other text information extracted from the CAD file:
busy, vel, inter lsb, dir, dcer, gnd ref, rext, agnd, ref, enl, inh, offset, enm, cos, sin, vref, isense, ilim, comp, out, gnd, u.r.inp, cur.lim, feedbk, ref.bypass, reg.out, booster, in-, curlim, coll, timcap, emit, anod, cath, dis, thr, vin, tres, tcap, vcon, vout, cl-, shtdn, vth-, oaout, vout-, autoclave, blower, column,, sectioned, compressor,, reciprocating, turbine-driven, conveyor,, flight, roller, double-drum, dryer, rotary, exchanger,, air-cooled, expansion, joint, feeder,, belt, tank,, flash, gas, cooling, heater,, electric, kettle,, jacketed, reboiler, motor, pump,, centrifugal, ground floor plan, second floor plan, storage, kitchen, dining, mini library, living, family, step, foyer
Raw text data extracted from CAD file:
| Language | English |
| Drawing Type | Model |
| Category | House |
| Additional Screenshots |
 |
| File Type | dwg |
| Materials | Other |
| Measurement Units | Metric |
| Footprint Area | |
| Building Features | |
| Tags | apartamento, apartment, appartement, aufenthalt, autocad, casa, chalet, Design, dwelling unit, DWG, haus, house, logement, maison, model, residên, residence, unidade de moradia, villa, wohnung, wohnung einheit |
ADVERTISEMENT
