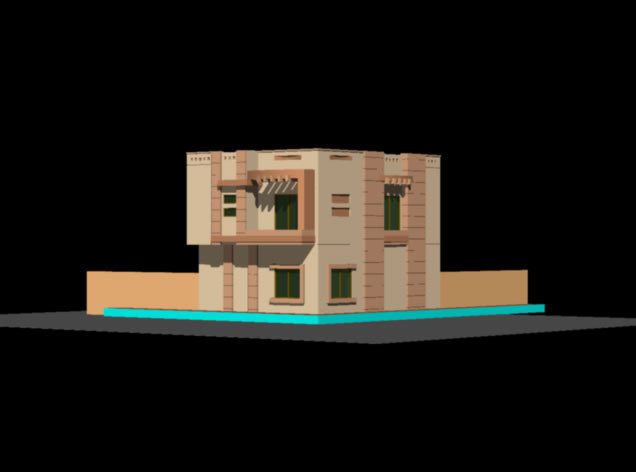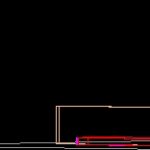ADVERTISEMENT

ADVERTISEMENT
House 3D DWG Model for AutoCAD
3D House
Drawing labels, details, and other text information extracted from the CAD file:
shabir artic, terrace, lobby wide, store, first floor plan, covered sft, dress, bath, terrace, kitchen, bed, living, bed, bath, drass, pr., bed, drass, bath, patio, open, bed, t.v lounge, porch, lawn, floor plan, covered sft, kitchen, bath, lobby, artic, date, client, projact, drawing no, shabir artic, date, projact, client, drawing no, bath, kitchen, living, open, bed, bath, first floor plan, house, covered area sft, muhammad javaid, existing bath, beige matte, orange, orange matte, white matte, blue glass, aqua glaze, brown matte
Raw text data extracted from CAD file:
| Language | English |
| Drawing Type | Model |
| Category | Acoustic Insulation |
| Additional Screenshots |
 |
| File Type | dwg |
| Materials | Glass |
| Measurement Units | |
| Footprint Area | |
| Building Features | Deck / Patio |
| Tags | acoustic detail, akustische detail, autocad, details acoustiques, detalhe da acustica, DWG, house, isolamento de ruido, isolation acoustique, model, noise insulation, schallschutz |
ADVERTISEMENT

