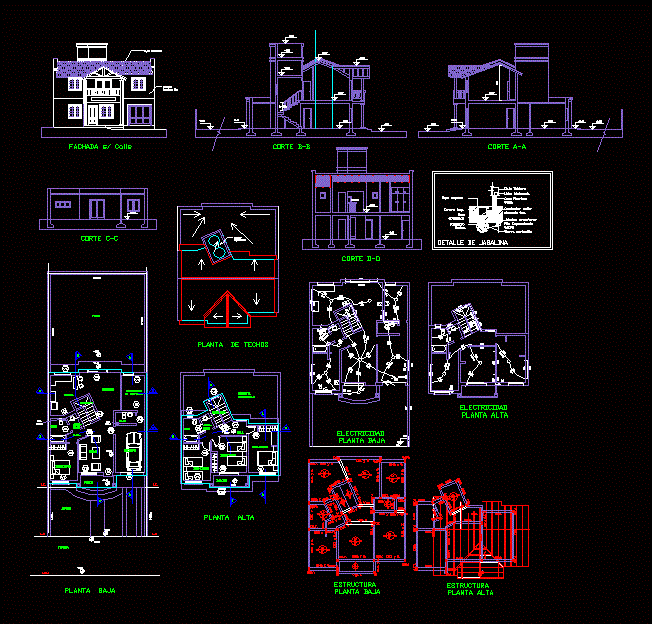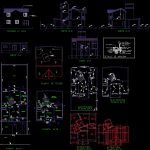
House 4 Bedrooms DWG Block for AutoCAD
House for a large family, two-story house, which has 4 bedrooms. 3 bathrooms, kitchen, dining room, living room and garage; structures;; architectural drawings are presented facades facilities
Drawing labels, details, and other text information extracted from the CAD file (Translated from Spanish):
roof plant, ground floor, top floor, cruciform javelin, charcoal, javelin detail, abalone, conduit, union, hmin.,. sup.contacto, union abulonada, conductor cable, plastic canopy, box board, camera insp, cap inspecc., porch, balcony, structure, upper floor, bedroom service, bathroom, kitchen, dining room, ante-bathroom, bedroom, living , garage, hall, deposit, staircase, garden, lcv, lm, le, court bb, court aa, court dd, ehi and s., c.e.v., e.h.s., ground floor, board, c.f., t.t., e.g., electricity, c-c cut, French tiles, thick and thin plaster, inaccessible cover, patio, sidewalk, stair railing, balcony railing
Raw text data extracted from CAD file:
| Language | Spanish |
| Drawing Type | Block |
| Category | House |
| Additional Screenshots |
 |
| File Type | dwg |
| Materials | Plastic, Other |
| Measurement Units | Metric |
| Footprint Area | |
| Building Features | Garden / Park, Deck / Patio, Garage |
| Tags | apartamento, apartment, appartement, aufenthalt, autocad, bathrooms, bedrooms, block, casa, chalet, dining, dwelling unit, DWG, facades, Family, haus, house, kitchen, large, logement, maison, residên, residence, room, sections, story, unidade de moradia, villa, wohnung, wohnung einheit |
