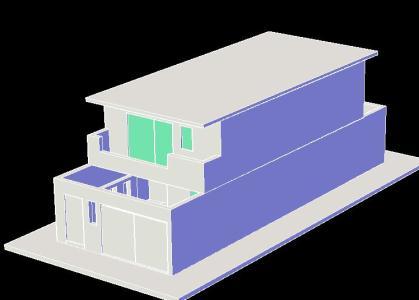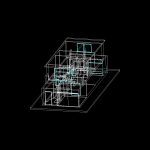ADVERTISEMENT

ADVERTISEMENT
House 7×16 M2 3D DWG Model for AutoCAD
This is the 3D model of a two-storey house with living, dining, kitchen, service yard, a master bedroom, two secondary bedrooms, two and half bathrooms,. Garage and garden to the front and back
| Language | English |
| Drawing Type | Model |
| Category | House |
| Additional Screenshots |
 |
| File Type | dwg |
| Materials | |
| Measurement Units | Metric |
| Footprint Area | |
| Building Features | Garden / Park, Garage |
| Tags | apartamento, apartment, appartement, aufenthalt, autocad, casa, chalet, dining, dwelling unit, DWG, haus, house, kitchen, living, logement, maison, master, model, residên, residence, service, storey, unidade de moradia, villa, wohnung, wohnung einheit, yard |
ADVERTISEMENT
