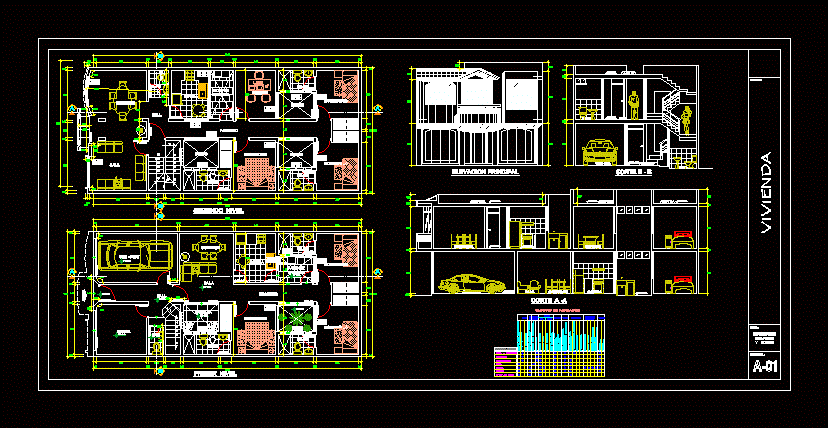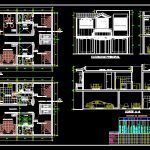
House Architecture DWG Block for AutoCAD
Architecture house in DWG format. with two levels. Plants – Views -cuts
Drawing labels, details, and other text information extracted from the CAD file (Translated from Spanish):
passage, kitchen, bedrooms, ss.hh., living room, floors, against, zoc, walls, ceiling, carpentry, paint, tarrajeo rubbed, tarrajoe striped, tarrajo rubbed, latex paint color, national brand, painting vencelatex, painted with white color latex, plaster ceiling with plaster, counterplate door, duco-white wooden door, glass screen, wooden door, italian grife taps, accessories kit, color washbasin, national brand trebol, color toilet, accessories, zocalo, int., exter., sanitary ware, floor adoquin color, series national brand, glass, cement – sand, wood quinilla, living-room, hall, painting of finishes, duco-white, patio of service, studio, patio service, bedroom, distribution, plan:, project:, housing, dining room, room, ss.hh, shop, carport, terrace, duct, entrance, glass block, closet, vent. high, metal varanda, garage, roof, elevation, and cuts
Raw text data extracted from CAD file:
| Language | Spanish |
| Drawing Type | Block |
| Category | House |
| Additional Screenshots |
 |
| File Type | dwg |
| Materials | Glass, Wood, Other |
| Measurement Units | Metric |
| Footprint Area | |
| Building Features | Deck / Patio, Garage |
| Tags | apartamento, apartment, appartement, architecture, aufenthalt, autocad, block, casa, chalet, cuts, detached, dwelling unit, DWG, format, haus, house, levels, logement, maison, plants, residên, residence, unidade de moradia, views, villa, wohnung, wohnung einheit |
