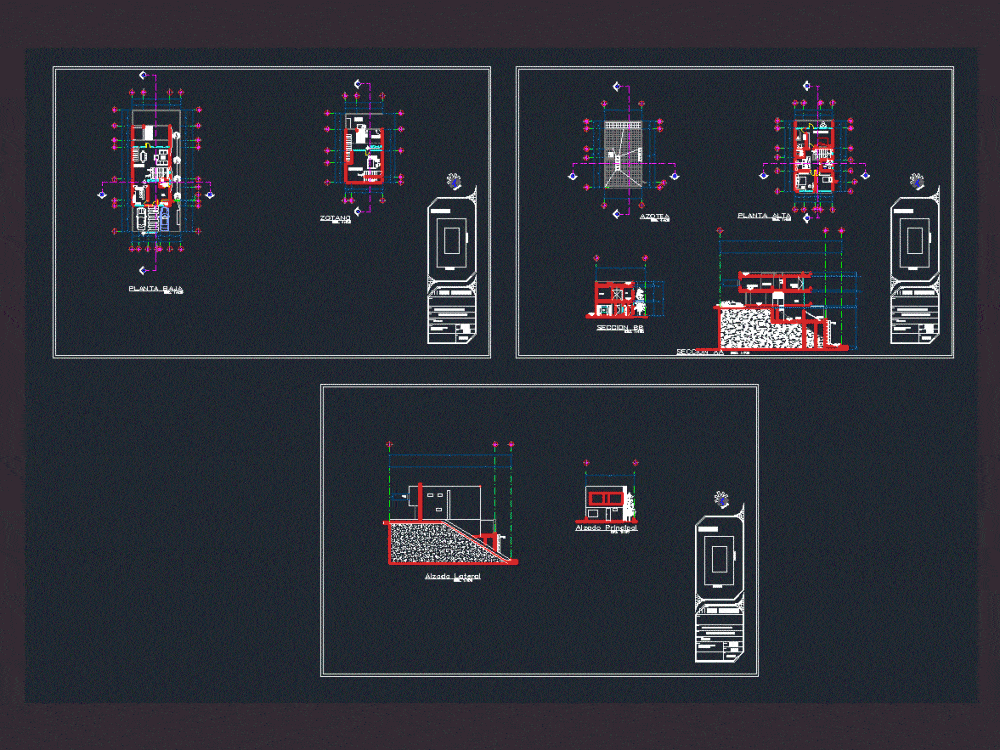
House In Barranca DWG Block for AutoCAD
It is a house located in Huentitan; Guadalajara Jalisco. House located in hillside – Plants – Cortes
Drawing labels, details, and other text information extracted from the CAD file (Translated from Spanish):
eoch, ground floor, gas detector, master bedroom, jacuzzi, azador, entrance, up, dining room, living room, kitchen, bathroom, cellar, ground floor, studio, crafts, garden, zotano, terrain :, meters, content :, dimension: , material:, house ravine, location :, plants, sections, architectural elevation, name of the teacher :, name :, project :, scale :, mto. arq., lamina:, martinez perez eduardo miguel, north, be tv, patio of being., top floor, area of bicycles, bathroom., roof, spiral staircase, pergolado, zotano, terrace, living room, TV, staircase of snail, section bb, bathroom, section aa, playground, side elevation, main elevation, steel plate
Raw text data extracted from CAD file:
| Language | Spanish |
| Drawing Type | Block |
| Category | House |
| Additional Screenshots | |
| File Type | dwg |
| Materials | Steel, Other |
| Measurement Units | Metric |
| Footprint Area | |
| Building Features | Garden / Park, Deck / Patio |
| Tags | apartamento, apartment, appartement, aufenthalt, autocad, block, casa, chalet, dwelling unit, DWG, guadalajara, haus, hillside, house, jalisco, located, logement, maison, plants, residên, residence, unidade de moradia, villa, wohnung, wohnung einheit |
