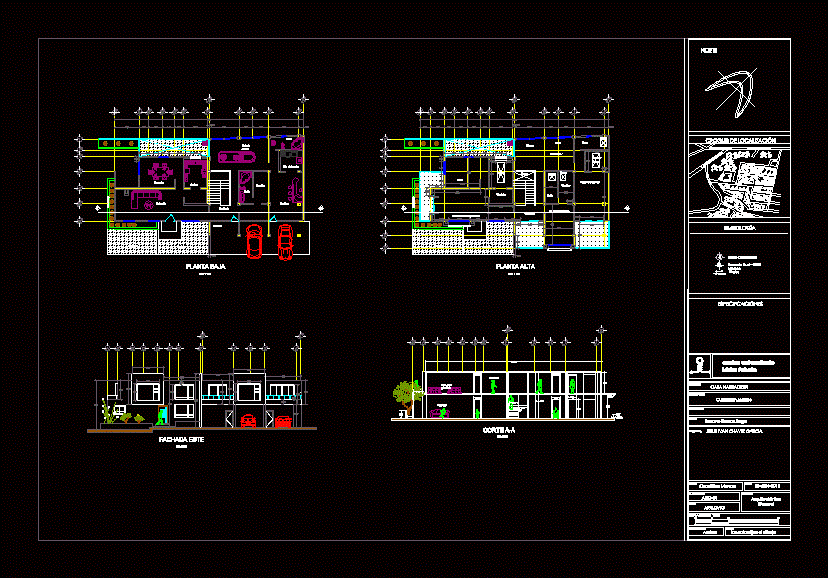
House Bedroom Split Level DWG Block for AutoCAD
Two plants; a cut and a front – Double garage
Drawing labels, details, and other text information extracted from the CAD file (Translated from Spanish):
planters, terrace, bmw, creek nolasco cristian fernando, empty, bathroom, bedroom juan and brenda, dressing room, bookcase, futon, bedroom juanito, bedroom giovana, lobby, tv room, dome, walker, first floor, east facade, ground floor , house room, cuautitlan mexico, arq.dwg, meters, dimensions correspond to the drawing, symbology, specifcations, project :, owner :, drafters :, revised :, place :, location :, plane:, no. plane :, key :, date :, dimensions :, notes :, north, location sketch, av. cnel. gregorio mendez magaña, magnolias, chrysanthemum, lilies, azaleas, daisies, white butterflies, roses, jacarandas, tulip, prol. av. Mexico, prol. av., mexico, peripheral carlos pellicer camera, lilies, construction axis, levels, university center isidro fabela, rec. Juan, stay, court a-a, game room, garage, dining room, kitchen, canteen, cto. of washing, serrano ramos jorge, jesus ivan chavez garcia, and brenda
Raw text data extracted from CAD file:
| Language | Spanish |
| Drawing Type | Block |
| Category | House |
| Additional Screenshots | |
| File Type | dwg |
| Materials | Other |
| Measurement Units | Metric |
| Footprint Area | |
| Building Features | Garage |
| Tags | apartamento, apartment, appartement, aufenthalt, autocad, bedroom, block, casa, chalet, Cut, double, dwelling unit, DWG, front, garage, haus, house, house room, Level, logement, maison, plants, residên, residence, split, unidade de moradia, villa, wohnung, wohnung einheit |

