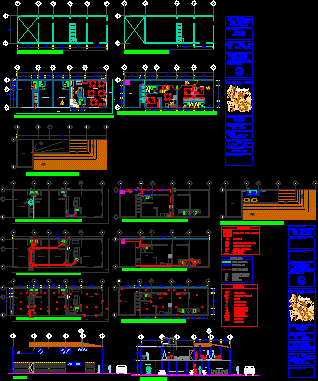
House With Commercial DWG Full Project for AutoCAD
Architectural pPoyecto furnished, facilities project
Drawing labels, details, and other text information extracted from the CAD file (Translated from Spanish):
facade, ext., wall only, rear fuel, for use with non, for service access, pend, sth, iglu, facade, sanitary cut, kitchen, bathroom, living room, bedroom, ground floor current status, top floor current state, floor low architectural remodeling proposal, architectural high floor remodeling proposal, up, freezer, refrigerator, preparation area, service, cooking, washing slab, tables area, adjoining, sidewalk, street, ground floor, terrace, ground floor with hydraulic installation , plant with hydraulic installation, ground floor with sanitary installation, plant with sanitary installation, ground floor with electrical installation, plant with electrical installation, tank, btac, btaf, plant ceilings, hydraulic installation, water tank, hydraulic pipeline, cold water network, hot water network, up hydraulic pipe, cold water, hot water, sth, bth, af, ac, symbology: feeder pipe, low cold water, commercial premises, house room, plant roofs architectural, ran, tb, sewage, collector mpal., ran, cespol boat, blackwater drop, vent pipe, ban, tv, rainwater drop, bap, pvc pipe, output center, damper., staircase switch, simple contact, telephone outlet, television outlet, load center, general switch, cfe meter, cfe connection, project and drawing, project number:, designproy, drawing, lmm, drawings: , scale, date of departure, responsible expert, Luis Marquez, moya, commercial and, local map, orientation:, location :, name of the map:, housing, pto. vallarta, jalisco., col. diaz ordaz, febronio uribe, juarez, p. bmto de las americas, circumnavigation of robalo, rooster ride, spain, hamburg, france, havre, nice, rome, venice, melchor ocampo, palm springs, yugoslavia, vienna, milan, lisbon, lucerne, liverpool, clemente orozco, p . alfaro siqueiros, aldanaca, berlin, merida, morelia, berna, rafael ozuna, colombia, brazil, bmto. of the americas, Juan de la Barrier, Av. fco medina ascencio, diaz ordaz, location, owner :, gonzalez, carmen, name of the project:, commercial, with premises, current status and, remodeling, ins. hydraulic, inst. sanitary, electrical installation, sanit court facade.
Raw text data extracted from CAD file:
| Language | Spanish |
| Drawing Type | Full Project |
| Category | House |
| Additional Screenshots |
 |
| File Type | dwg |
| Materials | Other |
| Measurement Units | Metric |
| Footprint Area | |
| Building Features | Pool |
| Tags | apartamento, apartment, appartement, architectural, aufenthalt, autocad, casa, chalet, commercial, dwelling unit, DWG, facilities, full, furnished, haus, house, logement, maison, Project, residên, residence, Sanitary, unidade de moradia, villa, wohnung, wohnung einheit |
