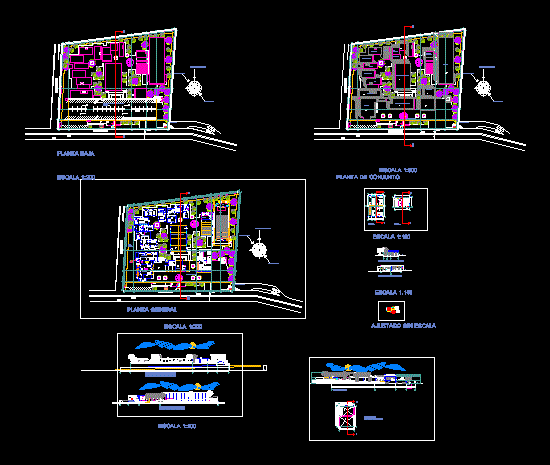
The House Of Culture DWG Block for AutoCAD
Has places for activities related to their environment; as it is blown glass; furniture; etc .
Drawing labels, details, and other text information extracted from the CAD file (Translated from Spanish):
detail passable cover, folded of scrapers, asphalt cloth, lightweight concrete in formation, of slopes, negative steel, prestressed joist, porexpan sheet, straight walls correct transmission of loads, inclined walls correct transmission of loads, isometric sign, delivery date: , group and grade:, turn:, scale:, dimension:, morning, meters, n. sheet:, content:, location sketch:, university center uteg, av.tonaltecas, cihualpilli, teacher:, arq. joan manuel lozano herrera, student:, flores lopez rafael angel, project: house of culture, elevation and court library, general floor, ground floor, general facades, construction details, general section aa plant library, library plants, bathroom h, bathroom m, vestibular area, projection booth, stage, lobby, winery set design, dressing room, entrance hall, entrance, library, concert hall, dance, theater, main entrance, exhibition gallery, painting, towards fire system network , internal combustion, pump macanica, electric pump, globe valve, pump, hydropneumatic tank, towards water supply, machine room, electronic substation, exhibition of crafts, ovens, molds, blow tables, dining room, bathrooms, room of tool, room of varnishes and paints, sealants and glues, area of machines of court, area of assembly, blown glass, furniture, store of textiles, shelves of tool, ar embroidery, exhibition of clothing and embroidered clothing, dresses, reception of raw material, water pool and material cleaning area, molding of clay, painting area, cutting area, area of forging and welding, painting area, Exibition of finished product, clay, wrought iron, material preparation, racks, cleaning of material, bathroom, exhibition, forged with marble, casting room, embossing, pewter, paper mache, preparation of paste, aromatic candles, crafts, bowls and memories, personal waiting room, information module, library, waiting room, disabled elevator, advertising stands area, info module, cubicle and staff locker, parcel, reception and registration, stairs with double function, computer area , stationery, prints, video library, collection for children, collection for adults, information module, reading with view to stairs, children’s area, stairs of main entrance, bathrooms h, bathrooms m, secretaries, relations p ublicas, project management, execution management, contraloria, boardroom, address, kitchen and dining room, reception, living room, bathroom, halt, west facade, south facade, loading and unloading, entrance, area reading, informal reading area, reading area, paper stationery, computer area, land line, library ground floor, library high floor, west elevation library, plant assembly, wc m, w.c. h, finished product, control, adm area, auditorium, main entrance area, adjusted without scale, bap, crest, library plant set
Raw text data extracted from CAD file:
| Language | Spanish |
| Drawing Type | Block |
| Category | Cultural Centers & Museums |
| Additional Screenshots | |
| File Type | dwg |
| Materials | Concrete, Glass, Steel, Other |
| Measurement Units | Metric |
| Footprint Area | |
| Building Features | Pool, Elevator |
| Tags | activities, autocad, block, CONVENTION CENTER, cultural center, culture, DWG, environment, furniture, glass, house, museum, places, related |

