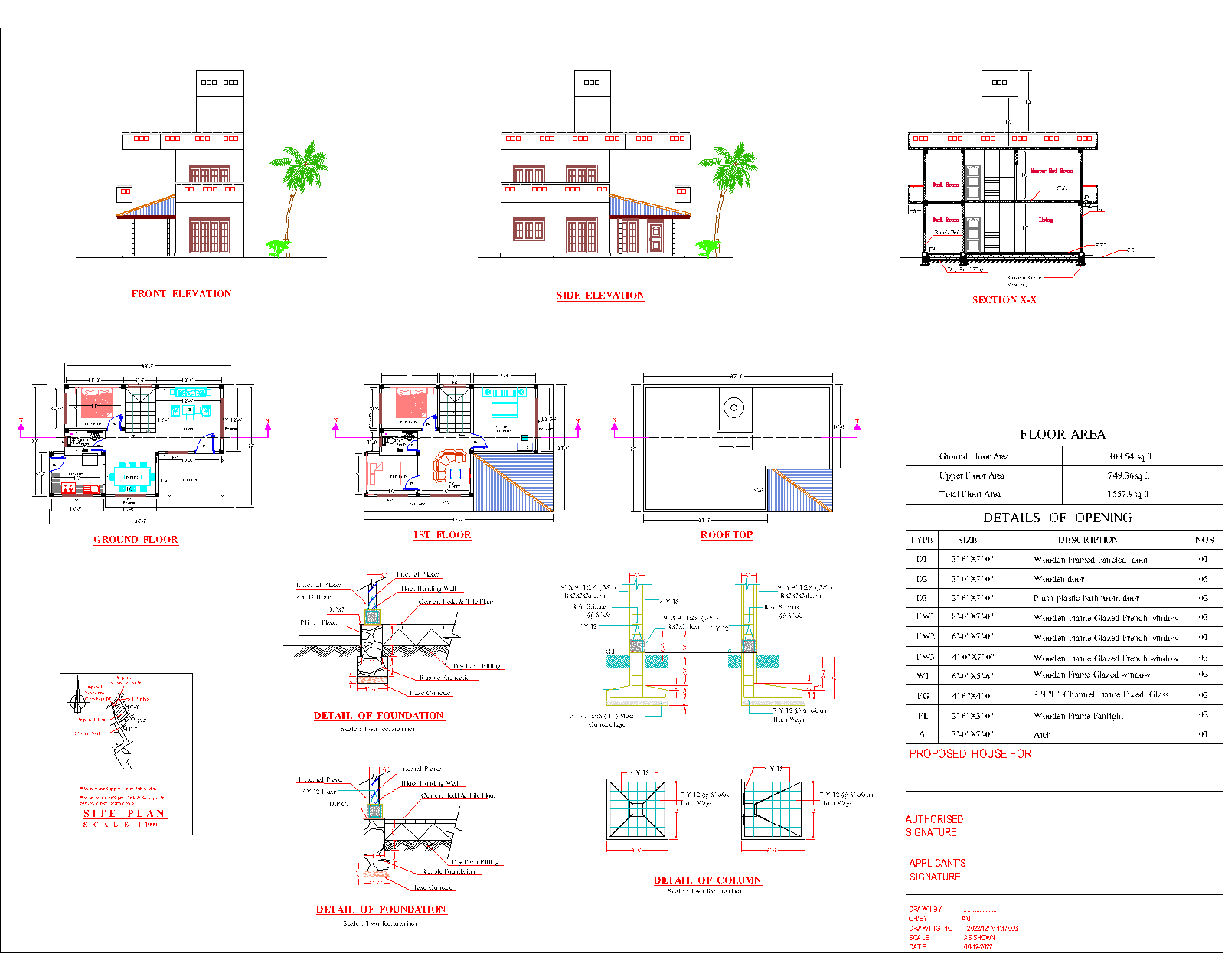ADVERTISEMENT

ADVERTISEMENT
House Drawing
House Detail Drawing
*Foundations
*Elevations
*Floor Plan
*Site Plan
*Doors & Windows
*Measurements.
| Language | English |
| Drawing Type | Full Project |
| Category | House |
| Additional Screenshots |
|
| File Type | dwg |
| Materials | Aluminum, Concrete, Glass, Masonry, Moulding, Steel, Wood, Other |
| Measurement Units | Imperial |
| Footprint Area | 50 - 149 m² (538.2 - 1603.8 ft²) |
| Building Features | A/C, Garage, Parking, Garden / Park |
| Tags | house detail drawings, house drawings |
ADVERTISEMENT

