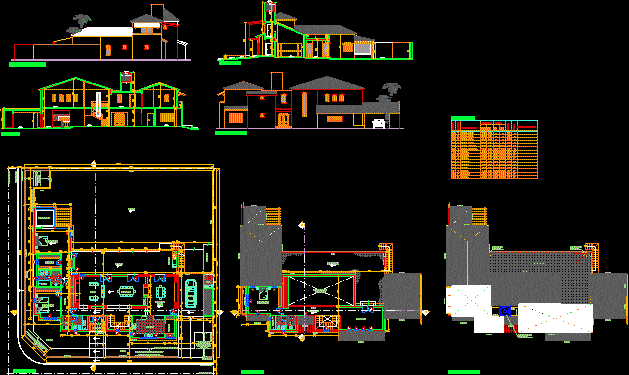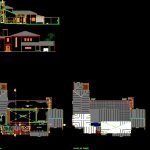
House DWG Block for AutoCAD
House – Three Bedrooms – Twoo Floors –
Drawing labels, details, and other text information extracted from the CAD file (Translated from Spanish):
frames, quantity, door plate, window, position, height, width, illumination, measurements, glass, observations, double door, door window, sliding door, ventiluz, windows, storm drain, reserve tank, designation, vent, areas , carpentry, met, ground floor, background, whirlpool, bedroom, dressing room, bathroom, hallway, living room, dining room, newspaper, kitchen, pantry, garage, lav., drying rack, entrance, garden, municipal line, building line regulation, cordon de vereda, public street axis, gallery, grill, proy. slab, proy. beam, proy. pergola, green space, restriction to the domain, green space of restriction to the domain, upper floor, t e r r a z a, library, b a l c o n, balcony, free fall, roof plant, a – a cut, southeast façade, b – b court, northwest façade
Raw text data extracted from CAD file:
| Language | Spanish |
| Drawing Type | Block |
| Category | House |
| Additional Screenshots |
 |
| File Type | dwg |
| Materials | Glass, Other |
| Measurement Units | Metric |
| Footprint Area | |
| Building Features | Garden / Park, Pool, Garage |
| Tags | apartamento, apartment, appartement, aufenthalt, autocad, bedrooms, block, casa, chalet, dwelling unit, DWG, floors, haus, house, logement, maison, residên, residence, twoo, unidade de moradia, villa, wohnung, wohnung einheit |
