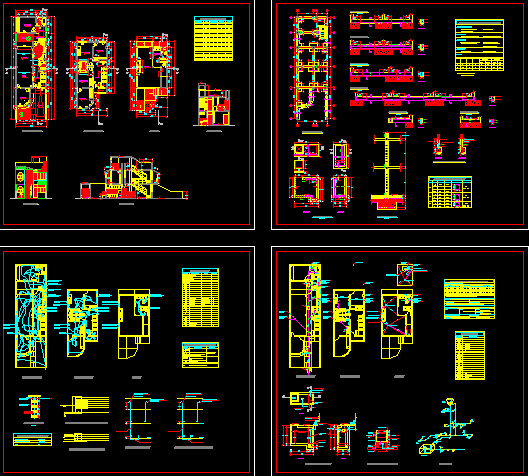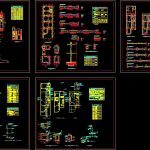
House DWG Block for AutoCAD
House – Plants – Facilities
Drawing labels, details, and other text information extracted from the CAD file (Translated from Spanish):
harver perez garcia, drawing cad :, design :, plane :, rasec, date :, esc :, prov :, owners :, project :, dist :, location :, department :, general contractors, acme, srl, for windows, grounded well, coal, salt, earth, copper rod, copper terminal, windows in development, type, box vain, vein, element, screen, door, width, sill, high, columns, steel, mortar :, traction, compression, beams, technical specifications, efforts, concrete:, coverings, entry phone lines, roof, telephone elevation diagram, installed power :, maximum demand :, power panel, fd: single-board diagram, general board, single-line diagram distribution, built-in thermo-magnetic panel, bare cable, electric pump, reserve, kitchen outlet, ends in a curve, first floor, comes ant. tv or tv – cable, phone lines come, bells go up, second floor, comes tv or cable tv, arrives bells, a, b, entrance antenna tv or tv – cable, rises electronivel, elevated tank, exit electronivel cistern, comes telephone line, eb, entry phone line, raise and lower electronivel, elevation diagram tv or cable tv, iron plate galvanized, symbol, box for general board with door and sheet, thermomagnetic automatic switches, measures indicated in the plan, manufactured according to norms itintec, plastic pipes manufactured according to norms itintec, boxes of step with blind cover, of dice of stable cover phenolic, with rectangular openings for the installation, description, indicated, well of earthing, triple bell pushbutton, exit for television, electric bell, distribution board, unipolar switch, double switch, general board, energy meter, material, legend, grounded outlet, power outlet tr ifasico, waterproof socket, metal junction box, wooden step box, external telephone, internal telephone, TV or cable antenna circuit, light outlet, outlet for bracket, spot light, floor circuit, circuit telephone, circuit timbre, circuit wall or ceiling, boxes, ceiling, height, depends on height, garden, office, elevation, living, ss.hh., laundry, kitchen, court a – a, bedroom, garage, projection middle arch point, living room, dining room, low ceiling projection, living room, bedroom i, patio, court b – b, cistern detail, column detail, foundations, cistern, detail corrido foundation, column table, diameter, section, level, distribution, bracket, section and – and, section e – e, reinforced envelope, section x – x, section f – f, section d – d, section c – c, va, section a – a, section b – b, note: footings and foundations, lightened detail, maximum level of water, basket, foot valve, stop level, suction pipe, overflow level, public network, comes water, plant, inspection, mailbox, impulsion pipe, universal union, float valve, draft trunk, suction, air gap, low drain, ups ventilation, low overflow, maximum level, water, low power , clean, comes impulsion, discharge impulsion, reduction, up impulsion, start, on the wall, goes to electric pump, arrives desague, goes up ventilation and, ventilation terminal, arrives ventilation, isometric, without scale, shower, wc, tap, lv ., tub, freg., elevated, tank, register box:, useful lengths of thread :, lid dimension, bottom level, dimension, arrival level, diameter :, useful length :, register on the floor, register box, key general, ventilation terminal on the wall, sanitary tee, sanitary yee, storm drain, irrigation tap, drain pipe, tee, cold water pipe, water meter, gate key, prefabricated masonry, with frame and lid, fº fº, lined with the same floor finish., distances to the axis, and Between elem. of pvc and metal, if the design considers horizontal ventilation in walls, a PVC grid will be installed flush with the finished wall., threaded :, location of exits and appliances :, left, between metal elements:, junctions:, for ventilation :, pipes:, for water:, lavatory, washing machine, lav. kitchen, toilet, not allowed, tolerances, appliances, snpt, for drainage pluvial :, for drain :, spike and bell :, or similar, or polyethylene tape., no union of spigot and bell., polyethylene tape is not admitted for joints between, pipes and any accessory., between elements of pvc, for joints between pipes., to the axis, according to plan, water intake, snmt, der., drain outlet
Raw text data extracted from CAD file:
| Language | Spanish |
| Drawing Type | Block |
| Category | House |
| Additional Screenshots |
 |
| File Type | dwg |
| Materials | Concrete, Masonry, Plastic, Steel, Wood, Other |
| Measurement Units | Imperial |
| Footprint Area | |
| Building Features | Garden / Park, Deck / Patio, Garage |
| Tags | apartamento, apartment, appartement, aufenthalt, autocad, block, casa, chalet, dwelling unit, DWG, facilities, haus, house, logement, maison, plants, residên, residence, unidade de moradia, villa, wohnung, wohnung einheit |
