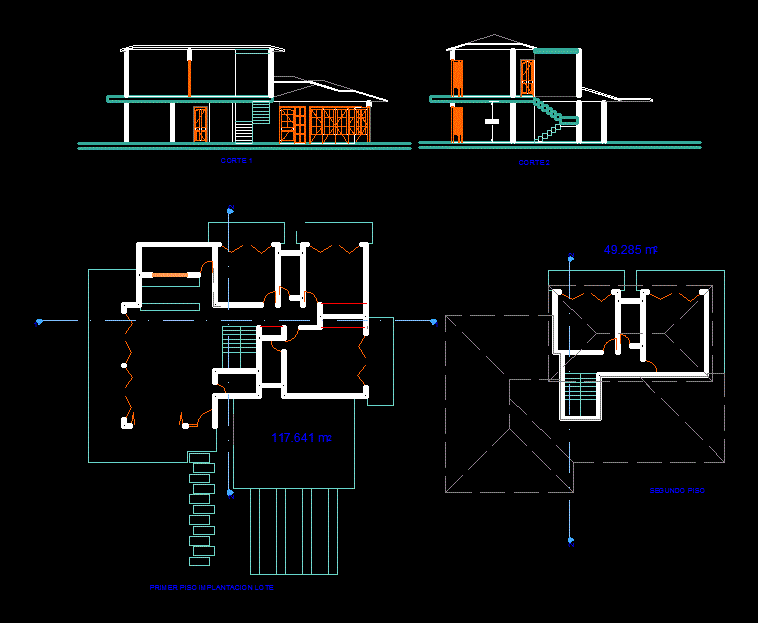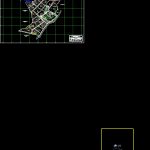ADVERTISEMENT

ADVERTISEMENT
House DWG Block for AutoCAD
House on two floors and urban design
Drawing labels, details, and other text information extracted from the CAD file (Translated from Spanish):
tree mango, tree guamo, level, ninel, canito road, road, rubber tree, tree cuckoo, tree caracoli, guanabano, mango, cedar, rubber, caracoli, barbatusco, cocata, plama, guava, sour lemon, cocota, barbatuco , barn, orange, avocado, lemon, light pole, garage, garage and ducks, ducks, ducks and garage, sweet lemon, cocoto, papaya, tree, baths, cow paw, uvito, mandarin, house, via, hamilton, eduardo hamilton m., digitize, raise, scale, area, owner, municipality, date, ocaña, topographical survey, hugo peñaloza, school, jairo carrascal, finca las gviotas, sewer, kitchen, pigpen, bathrooms, first floor implantacion lot, second floor, covers
Raw text data extracted from CAD file:
| Language | Spanish |
| Drawing Type | Block |
| Category | House |
| Additional Screenshots |
 |
| File Type | dwg |
| Materials | Other |
| Measurement Units | Metric |
| Footprint Area | |
| Building Features | Garage |
| Tags | apartamento, apartment, appartement, aufenthalt, autocad, block, casa, chalet, Design, dwelling unit, DWG, field, floors, haus, house, logement, maison, residên, residence, unidade de moradia, urban, villa, wohnung, wohnung einheit |
ADVERTISEMENT
