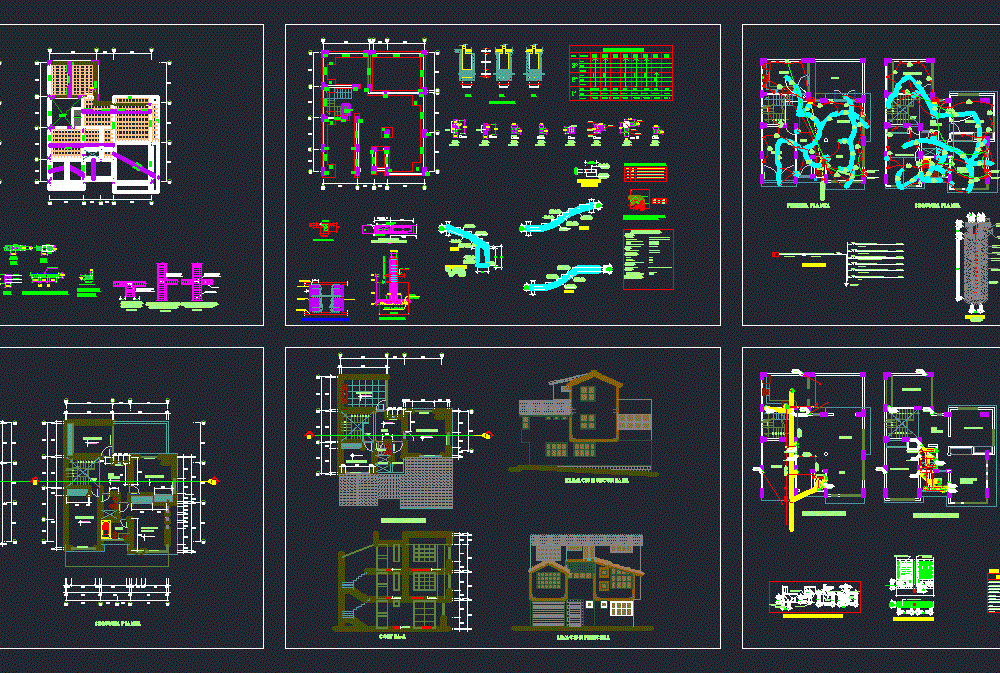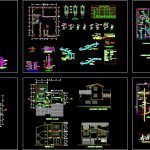
House DWG Full Project for AutoCAD
Its a full house project; which it has three levels and is located in Villa El Salvador – Peru. Plants – Cortes – Views – Facilities – Structures
Drawing labels, details, and other text information extracted from the CAD file (Translated from Spanish):
kwh, thickness, specified, ss.hh., bedroom, main, living room, second floor, main lift, secondary lift, garage, kitchen, garden, dining room, first floor, games room, hall, laundry, dorm. serv., balcony, third floor, game room, court a-a, sv., blind cover with, goes up. f., bd., det. of water outlets and drain in toilets, drain outlet, on the floor, cold water, drain, outlet for, hot water outlet, pipe installation stile, overburden, symbol, stopcock, pvc drain network, threaded log bronze, pvc cold water network, specification, sink, tap, legend, th., bdll., rain fall, therma, meter, key box, record box, vd., arrives and raises af, arrives and falls to. c., circuit board, bracket, spot light, light center, switch switch, cable TV, double switch, network per floor or ceiling, network per floor or wall, intercom, step box, telephone, single switch, key thermomagnetic, edge for, electrode, pvc tube, copper braid, topsoil, copper-weld rod, grounding, cable cu, single line diagram, kitchen and heater socket, lighting, well to ground, electrical outlets, roof, public network connection, TV arrives cable, phone arrives, low tv. cable, low telephone, cable tv circuit, patio, bdll, beam, column, stairs projection, solid slab, foundation, staircase, variable, sub-foundation, only for replenished floors, see detail, type, data of the structure, depth of Extrusion, technical specifications, bracing columns, subsoiling and flooring, bearing capacity, bearing walls, corrugated iron, footings, columns, beams and slabs, smooth iron, columns, beams and slabs, foundations, overburden, braced columns, masonry wall detail , column-plate, beam-lightened, reinforcement for sanitary installations, column widening, according to the detail of stirrups, grille, beam or column, larger diameter, distribution of ds, in columns, d of smaller diameter , smaller dimension, larger dimension, stair detail, npt
Raw text data extracted from CAD file:
| Language | Spanish |
| Drawing Type | Full Project |
| Category | House |
| Additional Screenshots |
 |
| File Type | dwg |
| Materials | Masonry, Other |
| Measurement Units | Imperial |
| Footprint Area | |
| Building Features | Garden / Park, Deck / Patio, Garage |
| Tags | apartamento, apartment, appartement, aufenthalt, autocad, casa, chalet, dwelling unit, DWG, el, full, haus, home, house, Housing, levels, located, logement, maison, PERU, Project, residên, residence, salvador, unidade de moradia, villa, wohnung, wohnung einheit |

