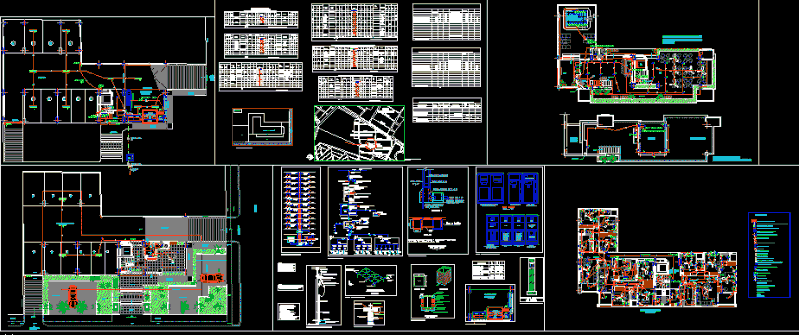
House – Electrical Project DWG Full Project for AutoCAD
House – Electrical Project – Audio – Video
Drawing labels, details, and other text information extracted from the CAD file (Translated from Spanish):
barrio la plazuela, barrio santa monica, concepcion, barrio, sao la plazuela, lot, floor two floor, apts access hall, fireplace, asadero, baja, projection plate, bar, terrace, pit elevator, social lounge, metal staircase, mirador , cv, mb, ms, internal lights, buitron elec., low to control pump, line control level swiche, conventions, output for tv antenna, exit cytophone, type bullet inscrustar in ceiling, platform, garages, projection ramp, useful, vehicular access floor one, electric sub-station, pump, ci pump, pre-molded tips, single-line diagram, building plazuela del rey, equipment list :, note :, registry, tc- bci, tc- pump, general board of low tension double front with key protections, semisotano, tg-sg, pumps, tc, low basement, equipment, measure, indirect, spt, ucl, network analyzer, bank cond, tgsg, recepcion, s. basement, bar, elevator, ci, kwh, meter, double, tariff, ceiling type fan control, phase conductors, neutral conductors, conductor or grounding line, coffee machine, typical loads, and opening under load , name board, load, length, current, diam. conduit, condcion section, fall of, protec., and location, i max.p..amp., amp., load table and calculation of regulation of connections tgsg, pump potable water elevated tank, total installed load, analyzer of networks, fire doors and damper’s, switch disconnector, transfer and protections, front view, transfer, bt cell, front view cell substation, measured cell, measured by mt, galvanic tube, electrical register, detail oil pit, copperweld rod, wall in brick, cut aa, project: building plazuela del rey, exits, environment or utilization, phases, pro., ct., s. takes, s. lights, no., diam. tub., vent. kdk., refrigerator, cto. kitchen, living – dining room and kitchen lights, service bedroom, reservation, total load:, living – dining room, electrical outlets, exit lights, bar and bathrooms, barbecue – terrace, grill and terrace, lights int. type reflector pool, social room, social lounge fan, covered floor, gazebo, apm., reception and lobby, garage and vehicular access floor one, decorative lighting type pedestal green area, elect substation. and useful area, basement garage, plant, bank, measure, cell, capacitors, transformer, pit, secc., tg, vault, re, a post mt, emergency, barr., access, green area, floor plate projection two, vehicular access basement, vehicular access floor one, elevator, hall, lobby, main access, reception, up, ecological cobblestone, low dividing wall, planter, garden, garden, cctv, location sector – Santa Monica neighborhood, neighboring property, communal park, antejardín, paramento, lote: location – measures – withdrawals, brick annealed annealed tecton, registry detail, drainage box with gravel, cut, compacted recebo, terminal bell, detail cover, cover in concrete, pañete, welding cadweld, berthing crown in , ground rod, pvc threaded plug, detail to, main ground mesh, -exothermic welding, to lightning rod mesh, atmospheric, shock coil, to force system, below main substation, mt register, b.t registration, lighting register, t.v registration, isometric, telephone registration, see detail a, type of welding, caweld, no scale, decorative pedestals, general board b.t., and measuring equipment, esp. med., measurement equipment, semidirect, transf., s.g., condens., concrete pole, west trunk road
Raw text data extracted from CAD file:
| Language | Spanish |
| Drawing Type | Full Project |
| Category | Mechanical, Electrical & Plumbing (MEP) |
| Additional Screenshots |
 |
| File Type | dwg |
| Materials | Concrete, Other |
| Measurement Units | Metric |
| Footprint Area | |
| Building Features | Garden / Park, Pool, Fireplace, Garage, Elevator |
| Tags | autocad, DWG, éclairage électrique, electric lighting, electrical, electricity, elektrische beleuchtung, elektrizität, full, house, iluminação elétrica, lichtplanung, lighting project, Project, projet d'éclairage, projeto de ilumina |
