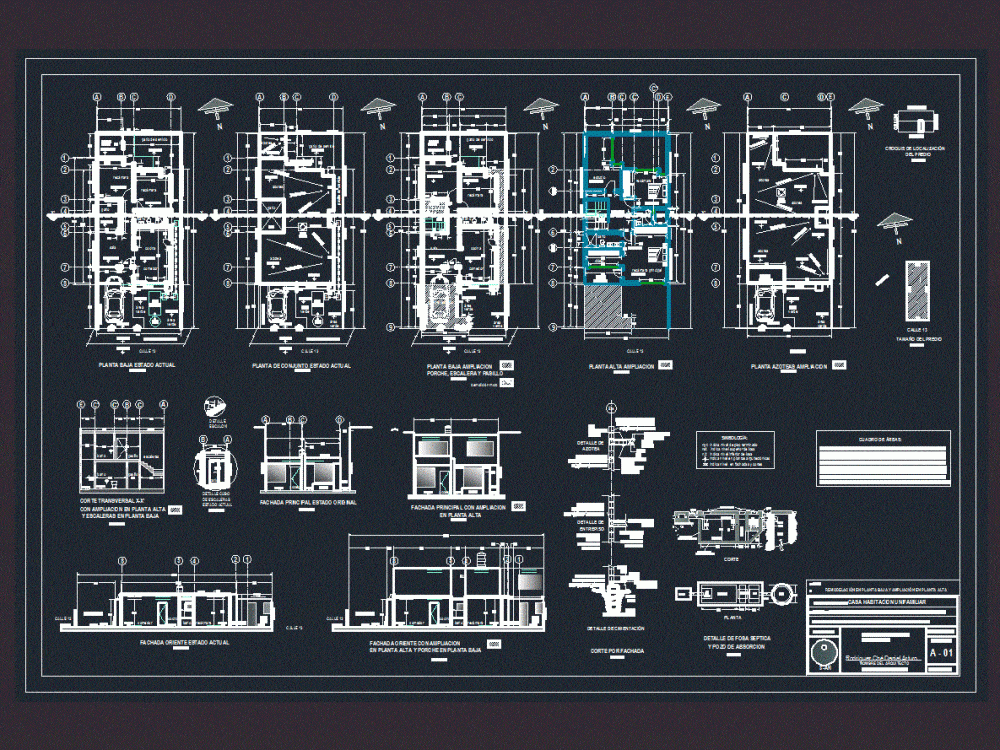
House Extension DWG Detail for AutoCAD
A shop work area where a house was extended and plants. Plants – Cortes – Views – Details septic tank / soakaway – Construction Crane Court
Drawing labels, details, and other text information extracted from the CAD file (Translated from Spanish):
cl ‘, pit, well, existing, bathroom, bedroom, service patio, adjoining, kitchen, dining room, living room, access, ground floor current status, existing concrete bench, area, green, no scale, registration, for, lid, to well, manhole covers, water level, filter, concrete floor, or prefabricated material, block wall, detail of septic tank and absorption well, plant, cut, cut by facade, detail of mezzanine, axis, detail of foundation, roof detail, floor plan: remodeling on ground floor and extension on top floor, architect’s name, scale: indicated, dimension in meters, plan key :, location :, original main facade, corridor, planter, patio, empty , service hall, water tank, boiler, bap, gauge, concrete slab, existing neighboring construction, existing fence, current state plant, roof, ground floor, ground floor extension porch, staircase and corridor, plant scourge as expansion, roofed porch, existing pavement, projection of flown, proy. existing flow, stairs, dome, ups, closet, room, washing, demolition wall, main facade with extension on the top floor, east façade with extension on the top floor and porch on the ground floor, column, false, east façade current state, limit of the property, laundry room, service patio, roofless porch, cross section xx ‘with extension on top floor and stairs on ground floor, step detail, detail cube of stairs current status, cancel, symbology :, npt: indicates finished floor level , nsl: indicates upper level of slab, nil: indicates lower level of slab, indicates level in architectural plants, indicates level in facades and cuts, rodríguez ché daniel arturo, master bedroom, closet, study, balcony, c ”, this print
Raw text data extracted from CAD file:
| Language | Spanish |
| Drawing Type | Detail |
| Category | House |
| Additional Screenshots | |
| File Type | dwg |
| Materials | Concrete, Other |
| Measurement Units | Metric |
| Footprint Area | |
| Building Features | Deck / Patio |
| Tags | apartamento, apartment, appartement, area, aufenthalt, autocad, casa, chalet, cortes, DETAIL, dwelling unit, DWG, extension, haus, house, Housing, logement, maison, plants, residên, residence, Shop, unidade de moradia, views, villa, wohnung, wohnung einheit, work |
