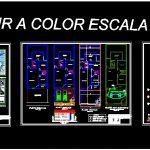
House Extension Housing DWG Block for AutoCAD
EXTENSION ROOM – ROOM OF A DWELLING HOUSE WITH RESPECT TO THE AREA FROM THE FRONT OF THE HOUSE
Drawing labels, details, and other text information extracted from the CAD file (Translated from Spanish):
bathroom, bedroom, services, kitchen, main, living room, foundation plant, foundation detail, natural terrain, compacted, steel according to column, rev. floor, vr, column, shoe, pedestal, floor slab, slab, court bb, roof detail, tile Creole, machimbre, asphalt blanket, cut aa, bounded plant, extended plant, floor ceiling, tile, caico, sidewalk, staircase, column detail, main façade, roof structure, existing roof, machihebrado, driving beams, conduven or similar, plant inst. electrical, lighting – receptacles, board, main, porch, legend:, double outlet, double interructor, pipe per floor or wall, pipe per roof or wall, circuits, steps, ramp, existing plant, area of expansion, in both directions , avenida el progreso, urb. migran jardin ii, gardens of alto barinas, without scale, location plant, series :, date :, project inst. sanitary :, topographer, architecture, sheet :, scale :, location :, content :, project :, owner :, electrical installations :, structural project :, drawing autocad :, continuous single-family housing, relative situation, national situation, situation relative regional, structure, infrastructure and superstructure, existing and expanded plant, facade and inst. electrical
Raw text data extracted from CAD file:
| Language | Spanish |
| Drawing Type | Block |
| Category | House |
| Additional Screenshots |
 |
| File Type | dwg |
| Materials | Steel, Other |
| Measurement Units | Metric |
| Footprint Area | |
| Building Features | Garden / Park |
| Tags | apartamento, apartment, appartement, area, aufenthalt, autocad, block, casa, chalet, dwelling, dwelling unit, DWG, extension, front, haus, house, Housing, logement, maison, residên, residence, respect, room, single, unidade de moradia, villa, wohnung, wohnung einheit |
