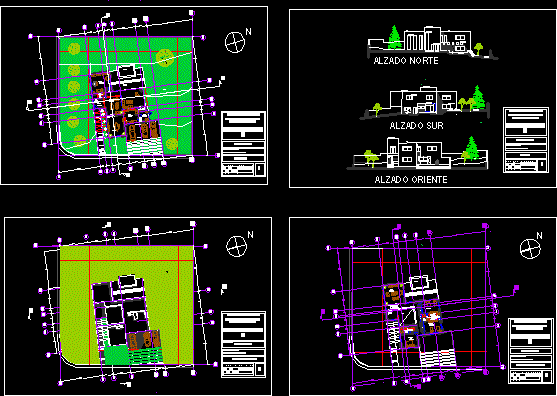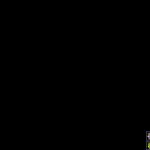ADVERTISEMENT

ADVERTISEMENT
House To Future DWG Block for AutoCAD
Architectural design of a house located in Zapopan.
Drawing labels, details, and other text information extracted from the CAD file (Translated from Spanish):
private, terrace, swimming pool, lobby, stay, washing, garage, garden, living, empty, vest., tv, dining room, bedroom ppal, kitchen, entrance, north elevation, south elevation, east elevation, west elevation, university of guadalajara , giovanni jiménez tapia, dr.arq. daniel rodriguez medina, graphic scale, cuts and elevations, ground floor, assembly plant, elevations
Raw text data extracted from CAD file:
| Language | Spanish |
| Drawing Type | Block |
| Category | House |
| Additional Screenshots |
 |
| File Type | dwg |
| Materials | Other |
| Measurement Units | Metric |
| Footprint Area | |
| Building Features | Garden / Park, Pool, Garage |
| Tags | apartamento, apartment, appartement, architectural, aufenthalt, autocad, block, casa, chalet, Design, dwelling unit, DWG, future, haus, house, Housing, located, logement, maison, residên, residence, single family, unidade de moradia, villa, wohnung, wohnung einheit |
ADVERTISEMENT
