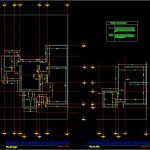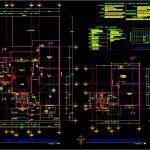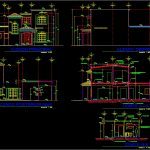
House Julio Leon DWG Full Project for AutoCAD
^Project base housing in Mexicali, B.C. Mexico
Drawing labels, details, and other text information extracted from the CAD file (Translated from Spanish):
content of the plane, family lion, up, hector alonso herrera delgado, to r q u i t e c t o, ced. state no., ced. federal no., reg. expert no., col. alamitos ,, responsible designer, lot mza, location of the work, mexicali, baja california, clave, colonia, col. benito juárez, arq.hector alonso herrera delgado, and project manager, owner, project, residence, firm, college of architects of mexicali, a. c., mexicali, b.c., lic. july cesar león prieto, location plant, av. plan of ayutla, the interior., integrated to the slab of foundations, according to indicated details, a layer of emulfiber zahori. final finish with e-paint, emulsion layer zahori, plus polyester fabric, plus a se-, lastomerica and with mud tile., cover, foundations, structure, walls, floors, sanitary registry of existing masonry., copper pipe tm For hot and cold water, unloading general overhead downpipe directly to, specifications and generals, measures and levels should be taken as indicated and not with tape or escalimetro., all measurements and levels are given in meters, unless if you indicate otherwise., electrical installations, sanitary installations, hydraulic installations, steel, concrete, sinescala, av. joaquin amaro, coordinator of the construction license unit, arq. bonifacio kings, director of the urban control department, head of the urban control department, mezzanine, low architectural floor, high architectural floor, bedroom, bathroom, laundry, breakfast, kitchen, dining room, hall, porch, indicedeplanos, low architectural floor and high, location plant in the city, specifications and general notes, index of plans, elevations, cuts, façade cuts, architectural details, foundation plant, foundation details, specifications, mezzanine floor, roofing plant. , details of mezzanine and cover, construction details, assembly of stairs., details of stairs., and sanitary., plant of water facilities, cold and, corresponding details., location of furniture and accessories., plant of electrical installations., symbologies, details, facilities plant of aa, av. river presidio, baja, abutment, j a r d i n, arq. jose luis rodriguez, arq. daniel gutierrez contreras, upper level of mezzanine slab, upper level of deck slab, bedroom, dining room, concrete block, main elevation, west elevation, main, rear and west elevation, low, block wall, floor plans of walls, ground floor, upper floor, ground floor and upper floor, internal rente in plaster polished. placed cuatrapeado. reinforcement, internal rente in polished plaster. placed to lead. reinforcement, general notes
Raw text data extracted from CAD file:
| Language | Spanish |
| Drawing Type | Full Project |
| Category | House |
| Additional Screenshots |
   |
| File Type | dwg |
| Materials | Concrete, Masonry, Steel, Other |
| Measurement Units | Metric |
| Footprint Area | |
| Building Features | Deck / Patio |
| Tags | apartamento, apartment, appartement, aufenthalt, autocad, base, casa, chalet, dwelling unit, DWG, full, haus, house, Housing, león, logement, maison, mexico, Project, residên, residence, unidade de moradia, villa, wohnung, wohnung einheit |
