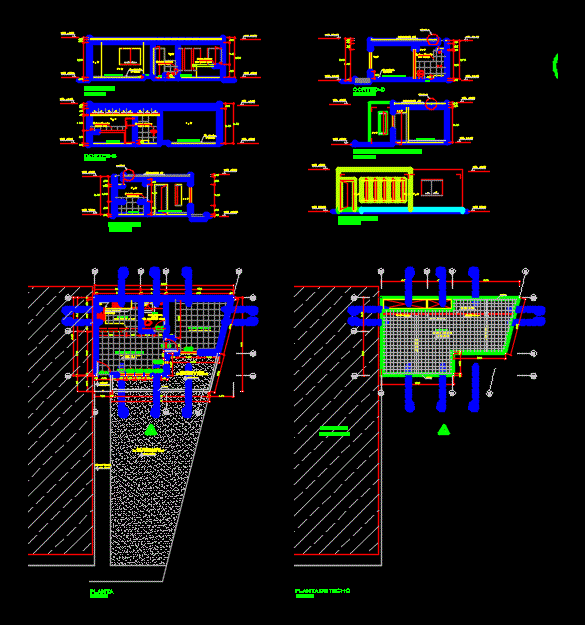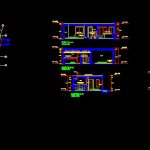
House Of Keeper DWG Detail for AutoCAD
Plant – elevation – cuts and details of restrooms (Detail of house keeper in a school)
Drawing labels, details, and other text information extracted from the CAD file (Translated from Spanish):
sheet, projects, revised, plan of, educational center, location, team leader, proy. architecture, drawing, scale, date, house of the guardian, ministry of education, republic of peru, xx-xx, box vain, name, cant., alf., height, width, kitch., living room, bedroom, sh ., income, ceramic floor, low, proy. roof, proy.techo, kitchen, t and p, cl., sliding, ceramic veneer, cz. ceramic, gym, plant, e-e elevation cut, d-d cut, c-c cut, b-b cut, a-a cut, roof plant, roof, garden area, existing, brick pastry, proy. futures, furniture, rain, see det. x, det. x, s.h., low, proy. ceiling, clover lavatory, spring type, white color, low ceiling, built-in mirror, sliding windows, bathroom floor, installation start, ceramic, top piece toilet, tarred and painted, ceramics celima, white america, rain gutter, polished cement, water direction, coated board, with polished terrazzo, first level floor and ceiling
Raw text data extracted from CAD file:
| Language | Spanish |
| Drawing Type | Detail |
| Category | House |
| Additional Screenshots |
 |
| File Type | dwg |
| Materials | Other |
| Measurement Units | Metric |
| Footprint Area | |
| Building Features | Garden / Park |
| Tags | apartamento, apartment, appartement, aufenthalt, autocad, casa, chalet, cuts, DETAIL, details, dwelling unit, DWG, elevation, family house, haus, house, house room, logement, maison, plant, residên, residence, restrooms, school, unidade de moradia, villa, wohnung, wohnung einheit |
