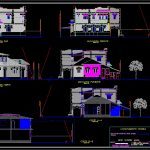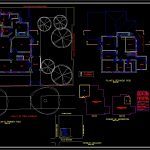
House -Luciano Kulsckewsky DWG Block for AutoCAD
House -Luciano Kulsckewsky – 1929 – Santiago de Chile
Drawing labels, details, and other text information extracted from the CAD file (Translated from Spanish):
west, from close street eduardo castillo velasco, north, of closure, north, of closure, west, of close street the three antonios, north, of close street the three antonios, of closure, north, plotting, street the three antonios commune of ñuñoa, drawing: Pablo Vallejos m. architect, architect:, owner, cuts, scale, Lifting, ester gutierrez medina, date, role, sheet, south elevation, scale, east elevation, west elevation, scale, north elevation, scale, cut, scale, dividing wall, phones, luciano kulsckewsky, plotting, First floor plant, scale, higher, service, ironing, daily, first floor expansion a. b. c. subtotal second floor expansion d. and. F. subtotal total extension original surface total floor built, eaves, total original house, Second floor, scale, the three antonios, eduardo castillo velasco, surface box, scale, first floor, second floor, mts. subdivision plan, location sketch, scale, street the three antonios, Edo street velaco castle, pedro de valdivia, av. jose sunday reeds, received, regularize, role of adjunct appraisal, total original house, role of adjunct appraisal
Raw text data extracted from CAD file:
| Language | Spanish |
| Drawing Type | Block |
| Category | Historic Buildings |
| Additional Screenshots |
  |
| File Type | dwg |
| Materials | |
| Measurement Units | |
| Footprint Area | |
| Building Features | |
| Tags | autocad, block, chile, church, corintio, de, dom, dorico, DWG, église, geschichte, house, igreja, jonico, kathedrale, kirche, kirk, l'histoire, la cathédrale, santiago, teat, Theater, theatre |

