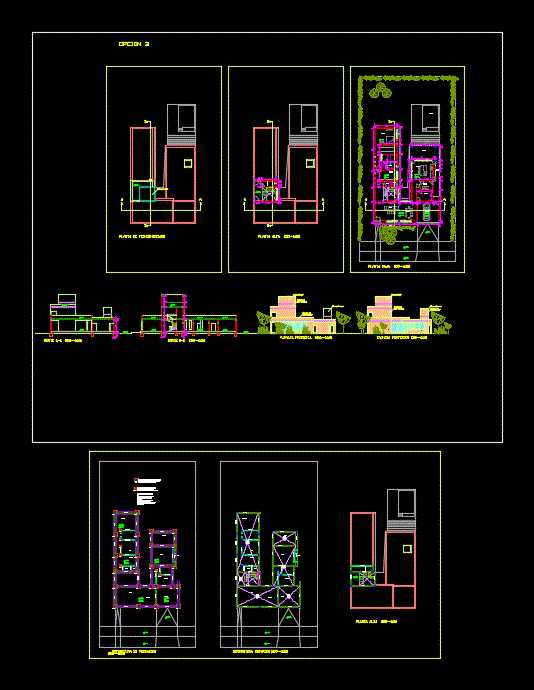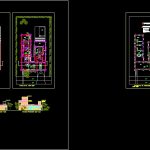ADVERTISEMENT

ADVERTISEMENT
House Minimalist DWG Block for AutoCAD
Story house located in the field with measures 25×48 meters; this has a social area; two-car garage; kitchen; laundry and storage; Pool; private area or rest room suite generously sized; also access to a large terrace; Dimensional drawings presented architecture; courts; facades and flat foundation structures; .
Drawing labels, details, and other text information extracted from the CAD file (Translated from Spanish):
kitchen, bedroom, study, laundry, storage, dining room, living room, garage, gallery, grill, pool, bathroom, toilet, water heater, water tank, natural color spatter
Raw text data extracted from CAD file:
| Language | Spanish |
| Drawing Type | Block |
| Category | House |
| Additional Screenshots |
 |
| File Type | dwg |
| Materials | Other |
| Measurement Units | Metric |
| Footprint Area | |
| Building Features | Pool, Garage |
| Tags | apartamento, apartment, appartement, area, aufenthalt, autocad, block, car, casa, chalet, dwelling unit, DWG, field, garage, haus, house, located, logement, maison, Measures, meters, minimalist, residên, residence, social, story, unidade de moradia, villa, wohnung, wohnung einheit |
ADVERTISEMENT
