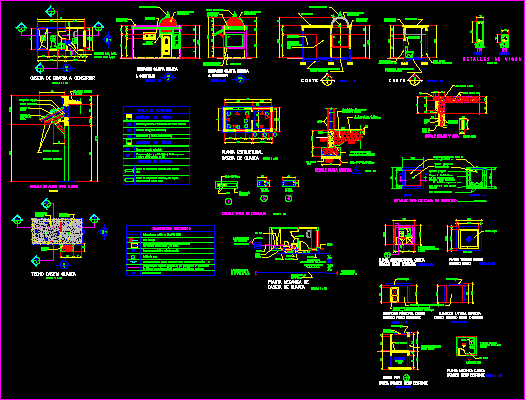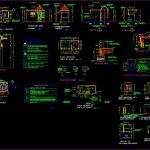
House Of Monitoring DWG Detail for AutoCAD
House of monitoring – Plants – Elevations – Details
Drawing labels, details, and other text information extracted from the CAD file (Translated from Spanish):
real folios:, ing. electric :, ing. mechanical:, drawing: dapm, indicated, responsible professional., construction, approval commission review of permits, owner :, information public record, technical direction, sheet, date, scale, content :, district :, province :, canton :, project: design, ing structural:, the thecal, horizontal residential condominium, gaston eugene fournier, gaston eugene fournier, guardhouse to build, ppal, izq, crf, fires type a, b, c, roof guard house, eaves, see, detail, dome in , ferrocement, concrete slab, see detail, guardhouse elevation, see detail of, auction and slab, fine repello, ferrocemento dome, lightened repello, see det., eave door, prefabricated spit, concrete washed, garrison in repello, court, fine, ceramic floor, concrete subfloor, and compacted ballast, wall blocks, concrete, repelle, concrete, fine repelle, to build, guardhouse, mechanical plant, see set, septic tank, sanitary water, comes from meter, a internal gauges, pressure regulator, ball valve, structural plant, wood nailer, concrete filling, detail of eaves for door, covered in, panalit, old tile, mud, see detail of auction, and slab, concrete cover with mesh, welded nut, re pellado and lujado, with the cells filled with, concrete or perforated wall, tube of pvc, with diameter, indicated, base of poor concrete, plant, detail type of register box, section a – a, without scale, all the filled cells from, concrete to the npt top, thick with electrowelded mesh, detail plate run, npt, concrete seal, poor, typical detail of columns, concrete block, mechanical symbology, irrigation key, water meter, connection potable or hot water to furniture, ventilation column, finishing of walls, finishing of skies, finishing board, finishing of floors, wall in concrete blocks, with repello, fine, without sky, roof and structure of exposed ceiling, floors in concrete flattened, and color to be defined in po io , details of beams, crown, shoulder, detail auction and slab, repelle, demolition, half brick, concrete, walls in, blocks, quarter circle wall in concrete, with reliefs of Aboriginal motifs, existing, female sculpture of, Aborigine in particular , male sculpture of, sliding gate in industrial pipe, stone sculpture base, existing light gray slab, architectural house booth, existing irrigation pump, pump, roof house booth, pump or irrigation, free fall, main house elevation, right side elevation, existing irrigation pump house, concrete block wall, burnt repelle, frame gate and industrial pipe frames, cut by, ballast, concrete block wall, burnt, reservoir, water repelle for, irrigation, mechanical plant booth, irrigation system
Raw text data extracted from CAD file:
| Language | Spanish |
| Drawing Type | Detail |
| Category | Doors & Windows |
| Additional Screenshots |
 |
| File Type | dwg |
| Materials | Concrete, Wood, Other |
| Measurement Units | Metric |
| Footprint Area | |
| Building Features | |
| Tags | abrigo, access, acesso, autocad, DETAIL, details, DWG, elevations, house, hut, l'accès, la sécurité, monitoring, obdach, ogement, plants, safety, security, shelter, sicherheit, vigilancia, Zugang |

