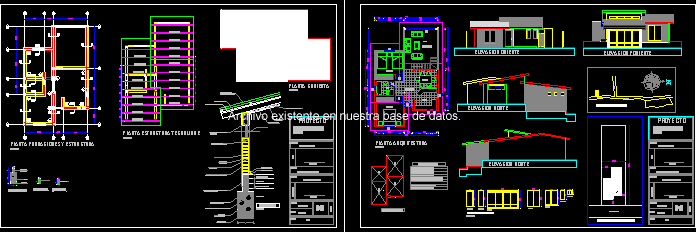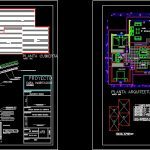
House To One Family DWG Block for AutoCAD
House for two persons – Two bedrooms
Drawing labels, details, and other text information extracted from the CAD file (Translated from Spanish):
house room, subsidy, project, francisco nuñez ramirez, signature, owner :, hector nuñez abasolo, location: signature and doorbell, architect: owner, architect, scales:, those indicated, date:, drawing:, gegj, lamina, dining room, east elevation, flat location, roof structure plant, juan spina guzman, kitchen, bathroom, bedroom, living, plant architecture, west elevation, north elevation, table surfaces, outline surfaces, detail doors and windows, striped court street, the pilgrims , cemetery, location crokis, plant foundations and structure, covered plant, scale, var. overburden, emplantillado, foundation, det. chain, according calculation, aluminum window, chorizo reinforced concrete, contour foundations, fiscal brick linares type, height according to foundation plant, exterior stucco with rough finish, interior stucco with smooth finish, scantillon, natural terrain, compacted natural ground, mortar of glue, compacted gravel, or fibrocement wave standart
Raw text data extracted from CAD file:
| Language | Spanish |
| Drawing Type | Block |
| Category | House |
| Additional Screenshots |
 |
| File Type | dwg |
| Materials | Aluminum, Concrete, Other |
| Measurement Units | Metric |
| Footprint Area | |
| Building Features | |
| Tags | apartamento, apartment, appartement, aufenthalt, autocad, bedrooms, block, casa, chalet, dwelling unit, DWG, Family, haus, house, logement, maison, persons, residên, residence, unidade de moradia, villa, wohnung, wohnung einheit |
