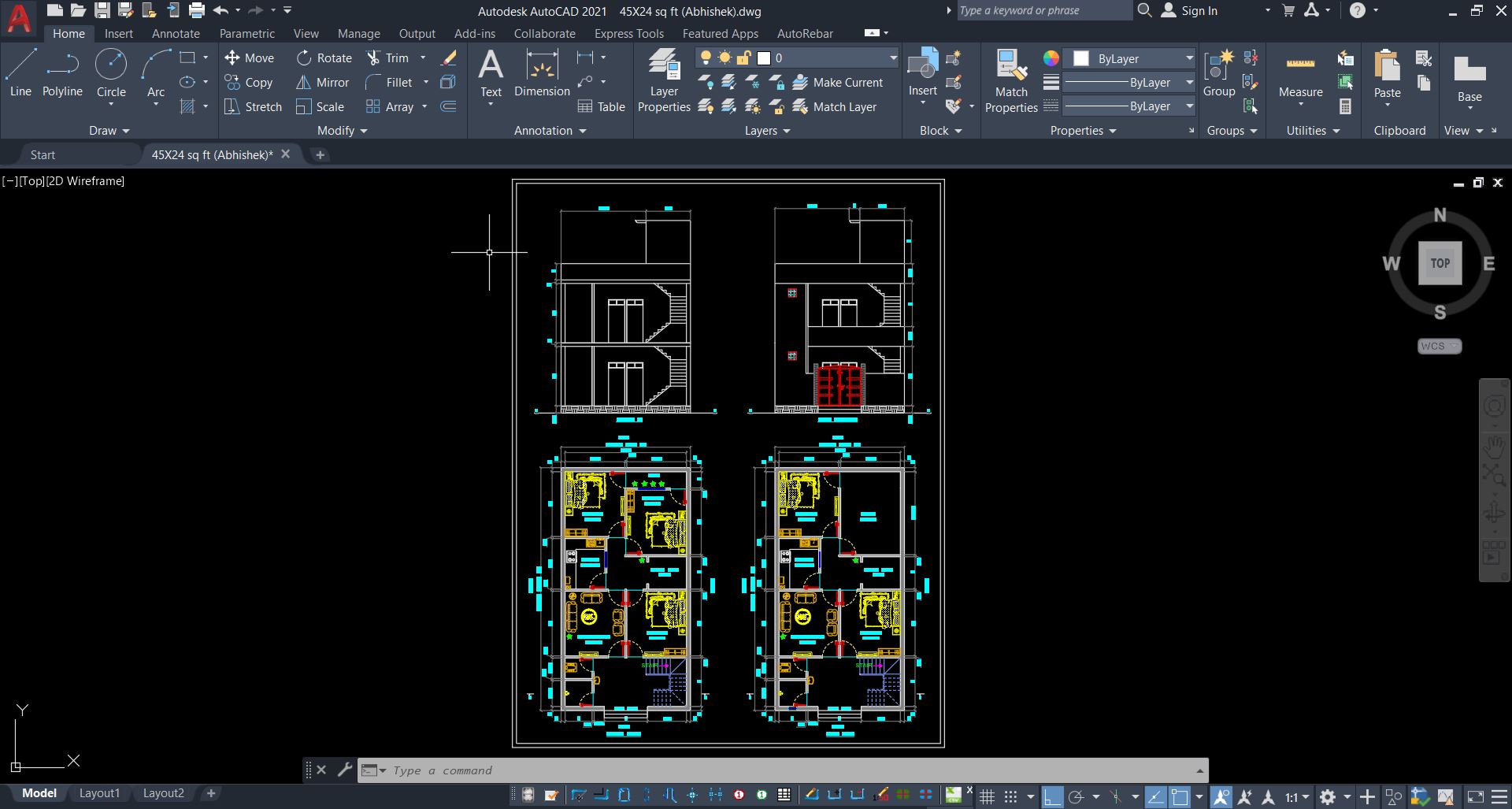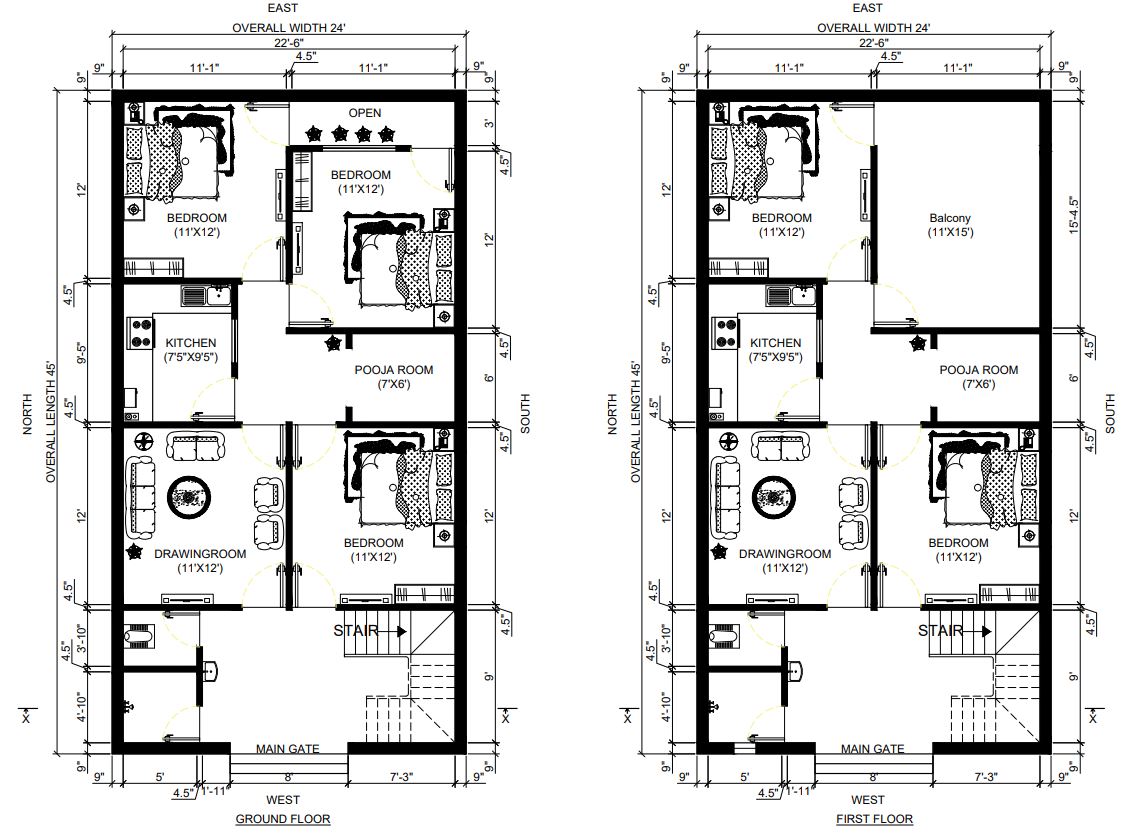ADVERTISEMENT

ADVERTISEMENT
House Plan (45X24 Sq ft) Two Storey West Face
House Plan (45X24 Sq ft) West Face Two Storey
3 Bedrooms, 1 Drawing room, 1 Kitchen, 1 Bathroom & Toilet and First Floor has balcony.
This AutoCAD file is in 2021 version but this CAD file is open in Older Version (Such as 2020, 2019, 2018, 2017, 2016 etc)
| Language | English |
| Drawing Type | Detail |
| Category | House |
| Additional Screenshots |
 |
| File Type | dwg |
| Materials | Other |
| Measurement Units | Imperial |
| Footprint Area | |
| Building Features | |
| Tags | House Plan (45x24 Sq ft) Two Storey |
ADVERTISEMENT
