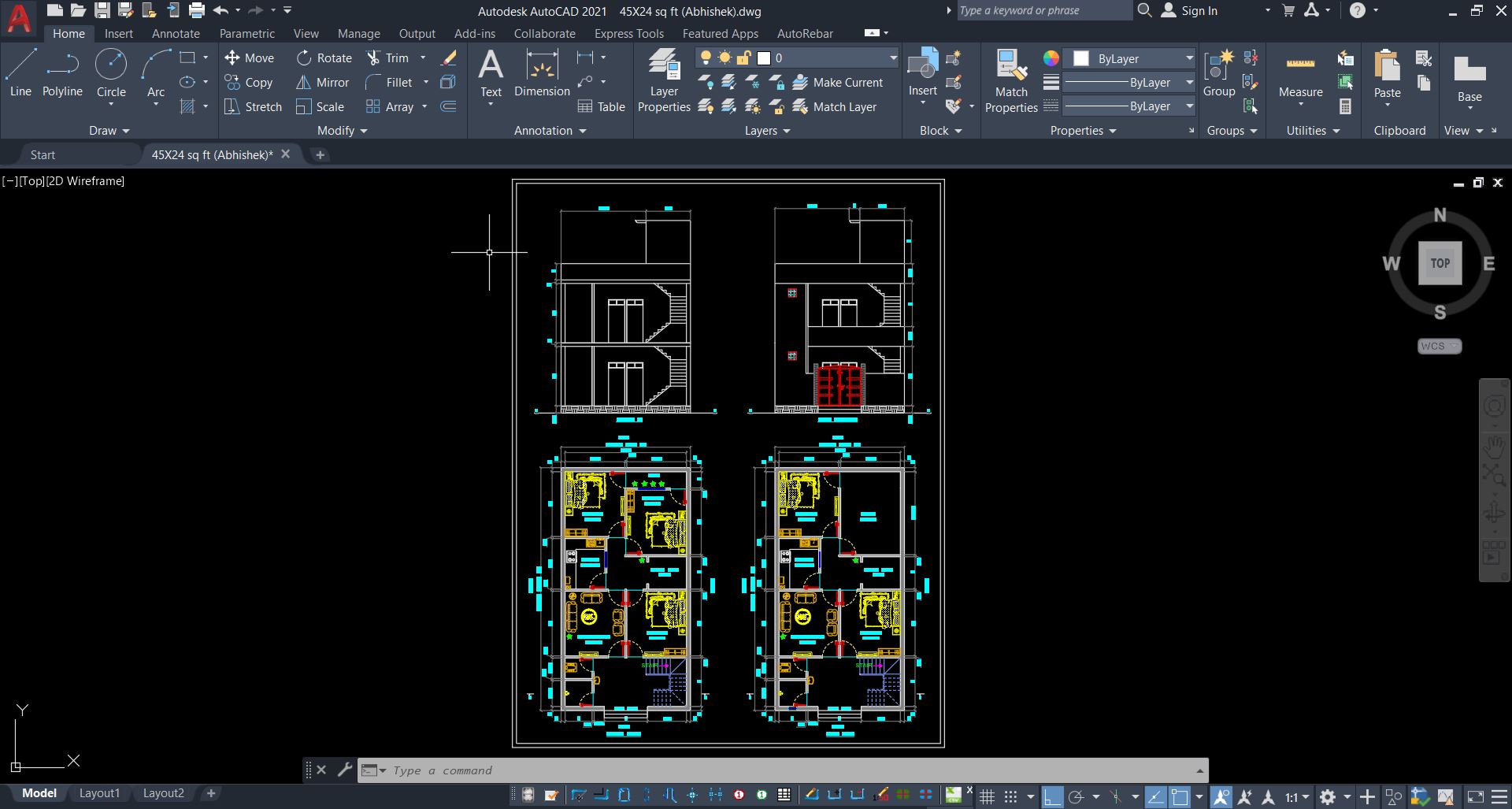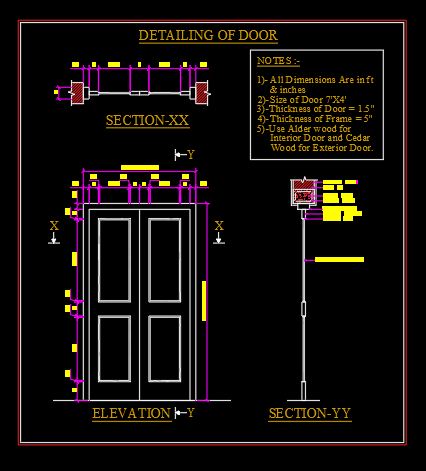House Plan (36′ X 44’5″) North Face
House Plan (36' X 44'5") North Face 1)-4 Bedrooms 2)-Two combine Bathrooms 3)-Kitchen 4)-Living Room 5)-Column Layout 6)- This plan gives with Furniture Detail In this Drawing DWG file provides…
House Plan (45X24 Sq ft) Two Storey West Face
House Plan (45X24 Sq ft) West Face Two Storey 3 Bedrooms, 1 Drawing room, 1 Kitchen, 1 Bathroom & Toilet and First Floor has balcony. This AutoCAD file is in…
Door Section Detailing (7′ X 4′)
Size of Door 7'X4' Thickness of Door = 1.5" Thickness of Frame = 5"
House & Commercial Plan G+2 (24′ X 50′ Sq ft)
1)-Ground floor for Parking 2)-First floor for Commercial Purpose 3)-Second floor has 1 BHK two flat






