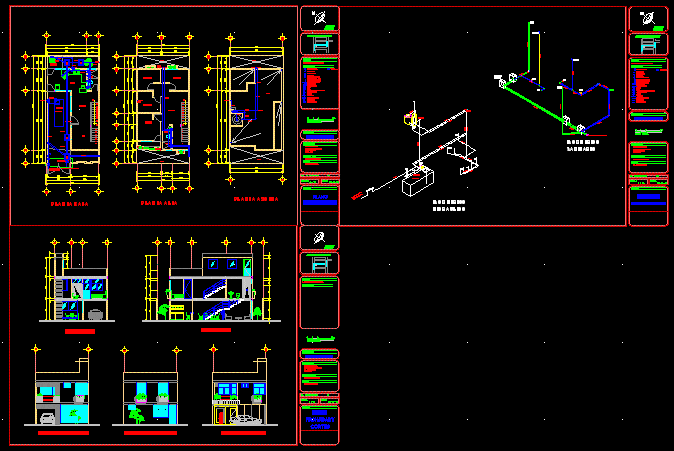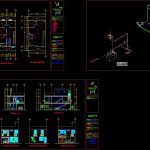
House – Plumbing Project DWG Full Project for AutoCAD
House – Plumbing Project – Isometric
Drawing labels, details, and other text information extracted from the CAD file (Translated from Spanish):
Elbow of p.v.c. Mm, Cespol de p.v.c., Low rainwater, Low black water, B.a., B.a.n., Register cms., Low hot water, Low cold water, Cold water rises water, B.a.c., B.a.f., S.a.f.t., Connection of the municipal network, Cold water pipe, Hot water pipe, bomb, Union nut, elbow, Hose wrench, Threaded gate valve mm, measurer, Tee mm, Edgar fernando aguilar ruz, Hydraulic sanitary, Isometric, flat, do not. Of project, scale, date, Measurements are given in meters., Notes, owner, draft, House room, Project drawing, Maria Esther Ruiz Soria, localization map, north, Street: emigdio marmolejo nº, cabbage. Emiliano Zapata, Mich., teacher, Ing. Rafael lopez garcia, Symbology, Ing. Rafael lopez garcia, I authorize, Mich., cabbage. Emiliano Zapata, Street: emigdio marmolejo nº, north, localization map, Maria Esther Ruiz Soria, Project drawing, House room, draft, owner, Notes, Measurements are given in meters., date, scale, do not. Of project, flat, Hydrosanitary, Edgar fernando aguilar ruiz, Emigdio marmolejo, av. Sep, railways, empty, dinning room, living room, kitchen, garden, playground, service, low level, entry, top floor, bedroom, Main access, principal, bedroom, lobby, empty, Connection of, Municipal network, S.a.f.t., S.a.f., tank, chap., B.a.c., B.a.f., Emigdio marmolejo, av. Sep, railways, empty, rooftop, Roof plant, empty, S.a.f.t., B.a.f., B.a.c., B.a.f., B.a.c., S.a.f.t., tank, chap., Reg., Wc, Lvo., tally, Lvro, Reg., Wc, Lvo., Connection of, Municipal network, Hydraulic isometric, B.a., Bap, Reg., Lvo, T. Of v., registry, T. Of v., Lvo, Reg., Bap, B.a.n, Isometrico sanitario, Elbow of p.v.c. Mm, Cespol de p.v.c., Low rainwater, Low black water, B.a., B.a.n., Register cms., Low hot water, Low cold water, Cold water rises water, B.a.c., B.a.f., S.a.f.t., Connection of the municipal network, Cold water pipe, Hot water pipe, bomb, Union nut, elbow, Hose wrench, Threaded gate valve mm, measurer, graphic scale., graphic scale., Tee mm, Elbow of p.v.c. Mm, Cespol de p.v.c., Low rainwater, Low black water, B.a., B.a.n., Register cms., Low hot water, Low cold water, Cold water rises water, B.a.c., B.a.f., S.a.f.t., Connection of the municipal network, Cold water pipe, Hot water pipe, bomb, Union nut, elbow, Hose wrench, Threaded gate valve mm, measurer, Tee mm, Municipal network connection, main facade, Street facade, Rear facade, cut, Symbology, Ing. Rafael lopez garcia, I authorize, Mich., cabbage. Emiliano Zapata, Street: emigdio marmolejo nº, north, localization map, Maria Esther Ruiz Soria, Project drawing, House room, draft, owner, Notes, Measurements are given in meters., date, scale, do not. Of project, flat, Edgar fernando aguilar ruiz, Emigdio marmolejo, av. Sep, railways, graphic scale., Facades, cuts
Raw text data extracted from CAD file:
| Language | Spanish |
| Drawing Type | Full Project |
| Category | Mechanical, Electrical & Plumbing (MEP) |
| Additional Screenshots |
 |
| File Type | dwg |
| Materials | |
| Measurement Units | |
| Footprint Area | |
| Building Features | Deck / Patio, Garden / Park |
| Tags | autocad, DWG, einrichtungen, facilities, full, gas, gesundheit, house, isometric, l'approvisionnement en eau, la sant, le gaz, machine room, maquinas, maschinenrauminstallations, plumbing, Project, provision, wasser bestimmung, water |
