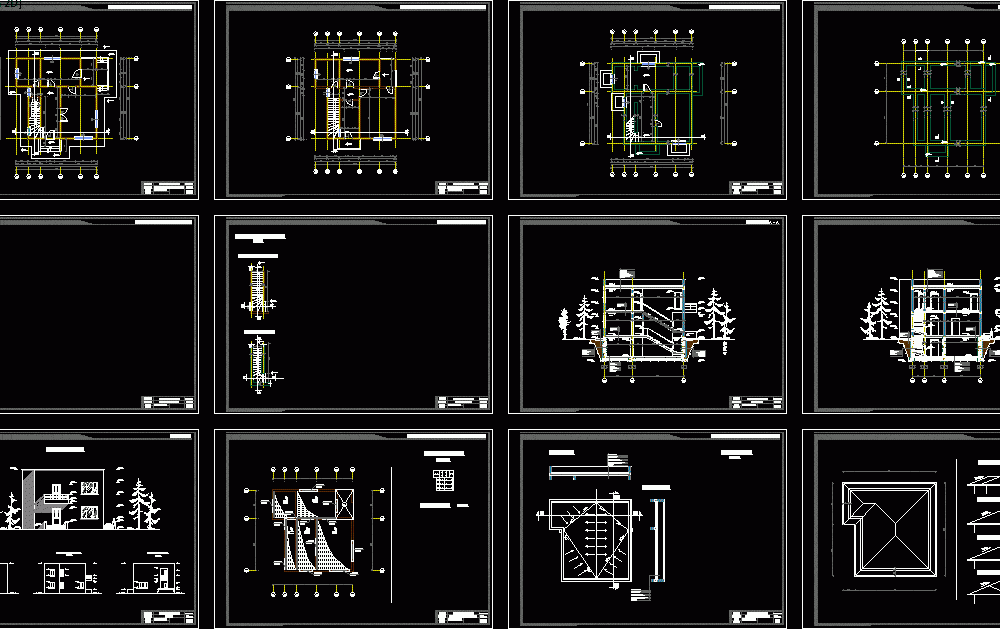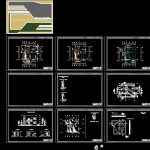ADVERTISEMENT

ADVERTISEMENT
House Project DWG Full Project for AutoCAD
This is a house project
Drawing labels, details, and other text information extracted from the CAD file (Translated from Albanian):
constructive scheme, details of the solette, object, worked, acknowledged, erniv vonglii, designation, ground floor plan, south facing view, north view, west view, east view, foundation detail, ground floor plan, basement floor plan , planimetry of foundations, cutting aa, planes of taraces, planimetry of structure, planimetry of roof, facade, cutting bb, south view, north view, east view, west view, degree detail, staircase plan, stairs in ground floor, basement stairs, cutting aa, bb cutting, light concrete for slope, natural land, compressed soil, grit, b – layer, natural soil, clay, luster cementation, hollow bricks, contours of shades, detail the tarace
Raw text data extracted from CAD file:
| Language | Other |
| Drawing Type | Full Project |
| Category | House |
| Additional Screenshots |
 |
| File Type | dwg |
| Materials | Concrete, Other |
| Measurement Units | Metric |
| Footprint Area | |
| Building Features | |
| Tags | 2 floors, apartamento, apartment, appartement, aufenthalt, autocad, casa, chalet, dwelling unit, DWG, full, haus, house, logement, maison, Project, residên, residence, unidade de moradia, villa, wohnung, wohnung einheit |
ADVERTISEMENT
