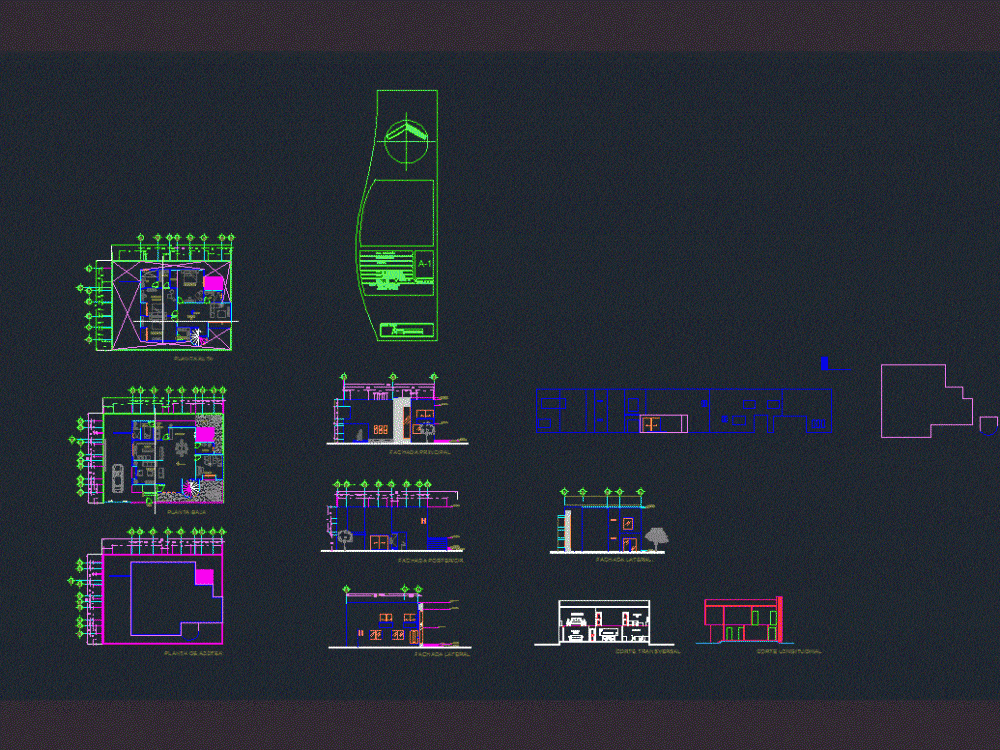
House Room DWG Block for AutoCAD
Room house on two levels with three bedrooms; three bathrooms; terrace; garden; TV room and large windows
Drawing labels, details, and other text information extracted from the CAD file (Translated from Spanish):
lateral facade, main facade, access steps, window retraction, part of the balcony, ground floor, first floor, roof terrace, dining room, kitchen, study, terrace, room, service, patio, bedroom, main, living room, access, dressing room, rear facade, b ”, roof plant, closet, floor, up, garden, a ”, cross section, longitudinal section, graphic scale, arq. mucharraz grandson gonzalo, location: mm, authorize:, review:, hacienda golf club, house, model, adjoining, north, hacienda golf club, san mateo walkway, playground, apartment area, rodriguez ricardo islands uriel , malagon acevedo sthepanie, rivas ramirez mary carmen, students:
Raw text data extracted from CAD file:
| Language | Spanish |
| Drawing Type | Block |
| Category | House |
| Additional Screenshots | |
| File Type | dwg |
| Materials | Other |
| Measurement Units | Metric |
| Footprint Area | |
| Building Features | Garden / Park, Deck / Patio |
| Tags | apartamento, apartment, appartement, aufenthalt, autocad, bathrooms, bedrooms, block, casa, chalet, dwelling unit, DWG, garden, haus, house, large, levels, logement, maison, residên, residence, room, terrace, tv, two levels, unidade de moradia, villa, wohnung, wohnung einheit |
