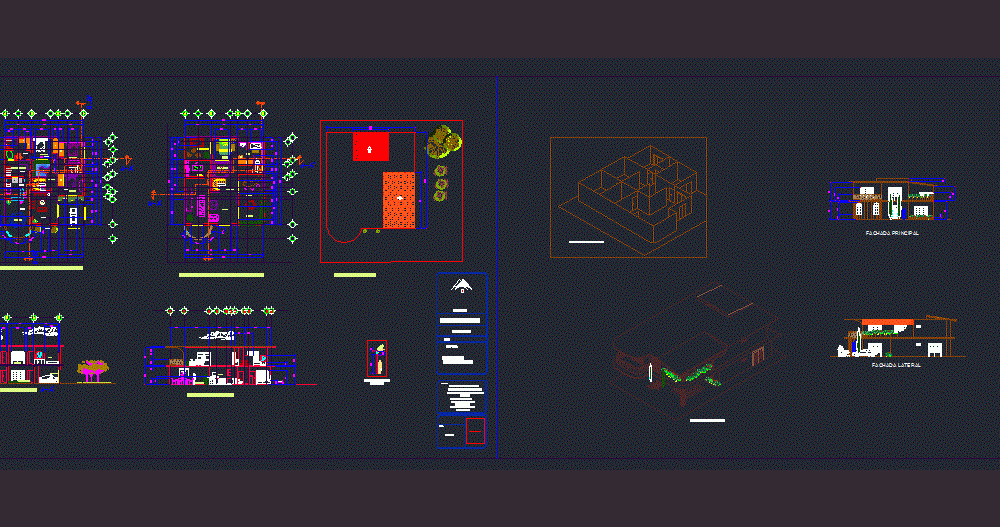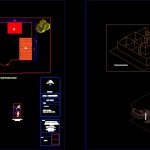
House Room DWG Full Project for AutoCAD
THIS PROJECT CONTAINS FACHADAS; CORTES; axonometric views, PLANT ROOFS, DETAILS OF LIGHTING AND VENTILATION
Drawing labels, details, and other text information extracted from the CAD file (Translated from Spanish):
main, bedroom, bathroom, kitchen, living room, architectural floor, closet, high floor architectural plant, lobby, mini bar, terrace, rooftop plant, water mirror, service room, study, room, games room, longitudinal cut, cross section, npt, parking, main facade, a-a ‘, lateral facade, projection crockery, tv room, b-b’, daisy paola salazar salazar, digitize :, date :, architectural plants, contains :, facade main and lateral, main and interior axonometric view, roofs floor, cross section and longitudinal, detail lighting and ventilation, home, project., acot. meters., esc :, principal axonometric view, interior axonometric view
Raw text data extracted from CAD file:
| Language | Spanish |
| Drawing Type | Full Project |
| Category | House |
| Additional Screenshots |
 |
| File Type | dwg |
| Materials | Other |
| Measurement Units | Metric |
| Footprint Area | |
| Building Features | Garden / Park, Parking |
| Tags | apartamento, apartment, appartement, aufenthalt, autocad, axonometric, casa, chalet, cortes, details, dwelling unit, DWG, fachadas, full, haus, home, house, lighting, logement, maison, plant, Project, residên, residence, roofs, room, unidade de moradia, views, villa, wohnung, wohnung einheit |
