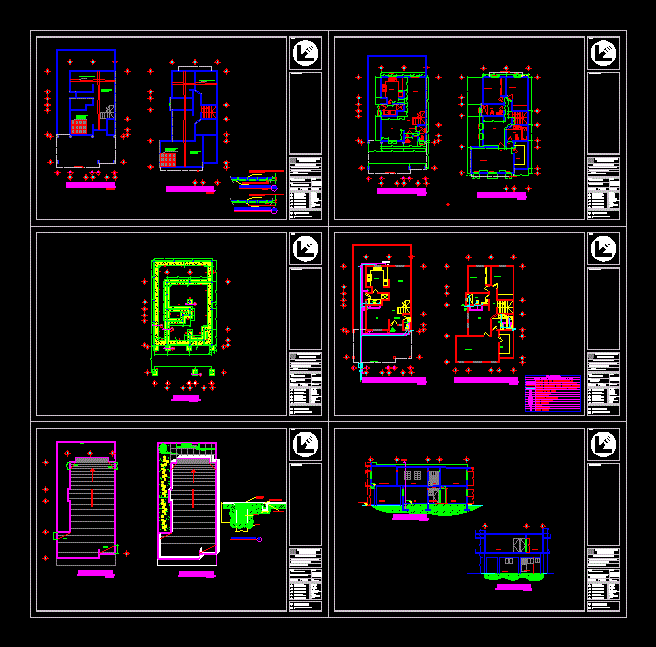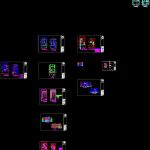
House Room DWG Full Project for AutoCAD
Project homestead executive; contains facilities; foundation, construction details, etc. ..
Drawing labels, details, and other text information extracted from the CAD file (Translated from Spanish):
main income, detail of roof slab, detail of dalas and castles., Detail of slab of mezzanine, slab of armed concrete, sand, terrain, natural, stone, desarenador, gravel, tube of pvc, tube ventilates, to registry, – outdoor contacts with water proof cover, total, notes :, cto, no., int, lav, contacts: laundry and garage, description, alum. ground floor and garage., climate, phases, climate, watts, por, cto., kitchen contacts, contacts: upper floor, lighting: upper floor, contacts: pa bathrooms, ducts, roof slab, mezzanine slab, high architectural floor , low architectural plant, dining room, washing, living room, kitchen, closet, bathroom, cabinet, up, down, access, name, science, a, vital, life, scientific, responsible expert, architectural project, architectural revision, structural revision, revision facilities, construction approval, arch. Gilberto Ordoñez, Arch. guillermo ordoñez, final approval academy coordinator, final approval professor, project no :, file :, drawing :, specifications :, north :, meters, applied technology workshop i, city juarez, autonomous university, architectural, scale, units , date, plan, fernando hernandez rojas, project, house room, flat no., first floor, indicated, vestibule, iii, projection of slab, foundations and slabs, ceilings and set, facades and cuts, electrical installation, hydraulic and isometric, slab foundation, details foundations, foundations, detail of zapata corrida, plant high of inst. electrical, ground floor of inst. electric, special output, buzzer bell, bell button, cfe attack, meter, slab output, fluorescent lamp, distribution board, thermostat, intercom, telephone out, tv antenna, spot, buttress, double contact, single damper, symbology , a, b, jmas, ma, comes from network, sac, saf, garden key, bac, baf, evaporative air, goes to gral network, drainage, tr, ban, high plant of inst. hydro-sanitary, ground floor of inst. hydro-sanitary, garden key, boiler, saf, sac, ban, ups cold water, rises hot water, blackwater descent, gas meter, water meter, hydro-sanitary and gas installation, log plug, ventilation pipe, project:, plane :, scale :, detail well absorption and inst. sanitary, home-room, units:, detail well absorption, without scale, longitudinal cut and cross section, stay, bedroom ppal., garage, cto. service, bedroom, extension, recppal, dressing, access pal, main facade, longitudinal cut, line of land, cross section, plant assembly, concrete footprints, washed finish p de rio, planter of block, with apparent stucco, sidewalk semi-polished finish, sown grass, pigeon, ceiling, bathroom detail, insta. bathroom, soap dish, paper holder, towel rack
Raw text data extracted from CAD file:
| Language | Spanish |
| Drawing Type | Full Project |
| Category | House |
| Additional Screenshots |
 |
| File Type | dwg |
| Materials | Concrete, Other |
| Measurement Units | Imperial |
| Footprint Area | |
| Building Features | Garden / Park, Garage |
| Tags | apartamento, apartment, appartement, aufenthalt, autocad, casa, chalet, construction, construction details, details, dwelling unit, DWG, executive, facilities, FOUNDATION, full, haus, homestead, house, logement, maison, Project, residên, residence, room, unidade de moradia, villa, wohnung, wohnung einheit |
