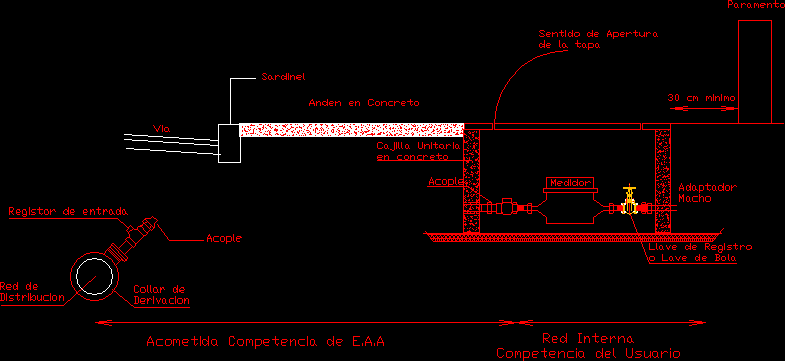ADVERTISEMENT

ADVERTISEMENT
House Slant (Collector Connection) DWG Detail for AutoCAD
Domiciliary house slant – Details
Drawing labels, details, and other text information extracted from the CAD file (Translated from Spanish):
Walk in concrete, Sardinel, via, Input recorder, Coupling, Attack on e.a.a, Internal user competition network, distribution network, Bypass collar, Opening direction of the lid, Male adapter, Ball valve, Coupling, measurer, Unitary box in concrete, Cm minimum, Facing
Raw text data extracted from CAD file:
| Language | Spanish |
| Drawing Type | Detail |
| Category | Mechanical, Electrical & Plumbing (MEP) |
| Additional Screenshots |
 |
| File Type | dwg |
| Materials | Concrete |
| Measurement Units | |
| Footprint Area | |
| Building Features | |
| Tags | autocad, collector, connection, DETAIL, details, domiciliary, DWG, einrichtungen, facilities, gas, gesundheit, house, l'approvisionnement en eau, la sant, le gaz, machine room, maquinas, maschinenrauminstallations, provision, wasser bestimmung, water |
ADVERTISEMENT
