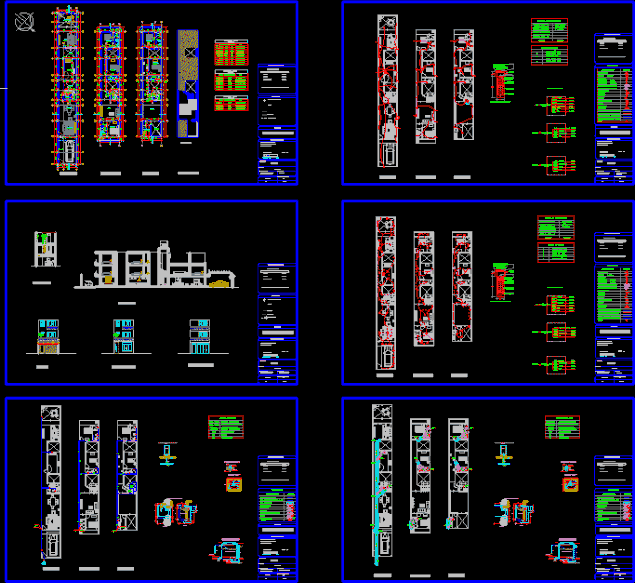
House Snake DWG Block for AutoCAD
A house of four meters wide by 25 long.
Drawing labels, details, and other text information extracted from the CAD file (Translated from Spanish):
ctc, box vain, sill, width, height, windows, type, glass, wood, comtraplacado, doors, height per floor, bedroom, son, key box, tv antenna, bell button, switch switch, bell, telephone, symbol, specification, spoth light, light center, fluorescent, meter, junction box, ceiling or wall recessed network, circuit board, recessed network by floor or wall, equivalence table, cables, ducts, simple switches and double, legend, recessed pipe for telephone, recessed pipe for cable tv, therma, seal, receptacles, lighting, kitchen, roof, bronze connector, cooperweld bar, sifted earth treated with, grounding detail, magnesium sulfate, double extraction handle, ground conductor, concrete, parapet of, ie, electrical installations, sr., single-family housing, scale:, plan:, project :, as. viv Villa San Borja, province:, lot, mza., district :, region :, Arequipa, J. l. bustamante y rivero, owner :, is, sanitary installation, second plant, bdll., th., rain drop, register box, bronze threaded register, sink, tap, sewer network, cold water network pvc, key passage, hall, living – dining room, deposit, study, entrance, garden, carport, patio serv., expansion, passage, bathroom, first floor, network gnrl, sedapar, a collector, public, fourth serv, third plant, tea., elevated tank, structure – foundation, location, scale, date, multifamily housing, flat, owners, srta. diana magaly siccha colonel, max henry arevalo reyna, student, code, course, costs and budgets, ing e. samame zata, indicates level of finished floor, – the levels are given in meters, – the dimensions apply to the drawing, – the dimensions are given in meters, scale:, location sketch, project data, symbology, general notes, dimension, content:, architectural plan, meters, multifamily design, total area, multifamily zepita – inclan, jiron zepita with passe inclan historical center of lima., junior paolo mancilla gastelo, project workshop iv, class :, elaborated and drew :, plants and facades., location :, graphic scale, indicates axis, wall axis, cutting line, sliding doors, ground floor, total area built, free area, parking, signature of the responsible, no scale, npt, detail of electric heater, heater, universal, union, installation detail, valve, ball valve, interior finish, equal to wall, heavy type, tank, packings, rubber, or PVC, galvanized nuts, galvanized nipple, final placement detail, the accessori Basic, body, key, tub. impulsion, comes from the cistern, cleaning pipe, tank type eternit, water, outlet, to the system, reduction, to drain, water, inlet, cover, overflow, special nipple, plant, water, pump, suction, feed, cistern tank, cut, trap, first level, second level, third level, roof plant, covered area, roller alum, screens, living room, dining room, sh, kitchen, living, outdoor garden, sh, terrace, laundry, ups , façade, dining room set, niagara, front elevation, rear elevation, detached house design, detached house, chiclayo peru, plants., file name: snake house.dwg, electrical outlets, tv and telephone, lighting, cuts and facades, cold water and hot, drain, owner, frank acosta bances, comes rush, main, extra, extra
Raw text data extracted from CAD file:
| Language | Spanish |
| Drawing Type | Block |
| Category | House |
| Additional Screenshots |
 |
| File Type | dwg |
| Materials | Concrete, Glass, Wood, Other |
| Measurement Units | Metric |
| Footprint Area | |
| Building Features | Garden / Park, Deck / Patio, Parking |
| Tags | apartamento, apartment, appartement, aufenthalt, autocad, block, casa, chalet, dwelling unit, DWG, haus, house, logement, long, maison, meters, residên, residence, unidade de moradia, villa, wide, wohnung, wohnung einheit |
