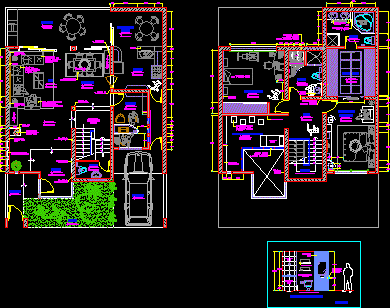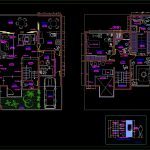
House Two Levels DWG Block for AutoCAD
Remadeling housing for 3 people
Drawing labels, details, and other text information extracted from the CAD file (Translated from Spanish):
grill, lima spa, bedroom, master, wolking close, fontanella, polycarbonate ceiling, sliding door, study, ss.hh., floor-to-ceiling bookcase, family photos, dining room, diary, receipt, cupboard, portico, living room, dining room , terrace, kitchen, garage, garden, hall, laminate floor, surfing photos, staircase, steps and wooden counterpanes, painted in red wine satin, divan for reading, tables, wetsuit, polished granite, beige, leather-covered seats bone color, walnut finish table, bluish violet colored wall, bluish violet column, polished bone-colored granite, wall painted in reddish orange, wall painted in light beige, wine and glasses cabinet, paintings, white pyrite, white color , towel, glass board. Inside the slab shells, snails and white shot, the boards for towels, will be painted in bright blue
Raw text data extracted from CAD file:
| Language | Spanish |
| Drawing Type | Block |
| Category | House |
| Additional Screenshots |
 |
| File Type | dwg |
| Materials | Glass, Wood, Other |
| Measurement Units | Metric |
| Footprint Area | |
| Building Features | Garden / Park, Garage |
| Tags | apartamento, apartment, appartement, aufenthalt, autocad, block, casa, chalet, dwelling unit, DWG, haus, house, Housing, levels, logement, maison, people, residên, residence, unidade de moradia, villa, wohnung, wohnung einheit |
