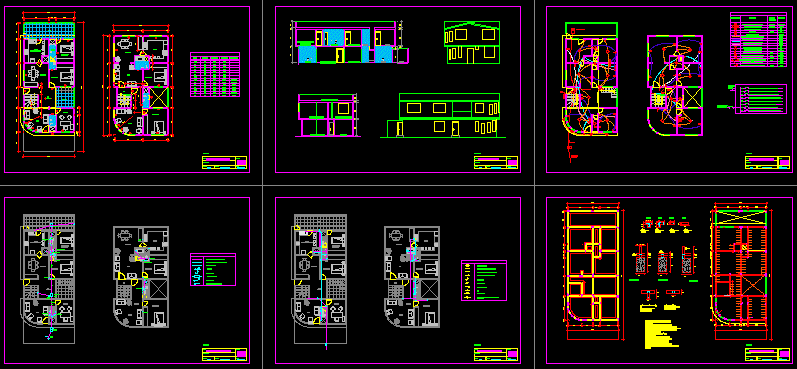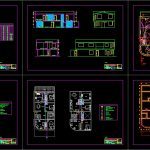
House Two Plants DWG Block for AutoCAD
House two plants – Study at lower plant – Appartment at high plant – Planes of structure and installations
Drawing labels, details, and other text information extracted from the CAD file (Translated from Spanish):
bathroom, bedroom service, kitchen dining room, dining room, bedroom, living room, study, terrace, hall, patio, kitchen, living room, box vain, type, unit, width, height, sill, variable, owner :, plane: , location :, scale :, design :, date :, lamina :, wilfredo contreras m. and sra, distribution plants, w. contreras, second floor, first floor, cuts and elevations, sanitary facilities, drainage legend, drain pipe p.v.c. s.a.l., ventilation pipe p.v.c. salt, direction of flow, and simple, register box, register threaded in floor, hot water pipe cpvc, pipe crossing without connection, water meter, pvc cold water pipe sap, water legend, to the meter, to the network publishes, electrical installations, upload intercom, arrives telf. ext., goes up to the roof, intercom arrives, well takes land, external telephone circuit, internal telephone circuit, circuit embedded in floor, three-phase output for kitchen, exit electropump and therma, low telf. ext., arrive telf. external, internal telephone outlet, external telephone outlet, ceiling recessed circuit, electric energy meter, element, height snpt, simbology, bracket, light center on roof, distribution board, concrete vase, dimension, cut a – a , court b – b, kitchen dining room, ss.hh., garden, t with rise, valve gate with two universal unions, output to ground
Raw text data extracted from CAD file:
| Language | Spanish |
| Drawing Type | Block |
| Category | House |
| Additional Screenshots |
 |
| File Type | dwg |
| Materials | Concrete, Other |
| Measurement Units | Metric |
| Footprint Area | |
| Building Features | Garden / Park, Deck / Patio |
| Tags | apartamento, apartment, appartement, appartment, aufenthalt, autocad, block, casa, chalet, dwelling unit, DWG, haus, high, house, installations, logement, maison, PLANES, plant, plants, residên, residence, structure, study, unidade de moradia, villa, wohnung, wohnung einheit |
