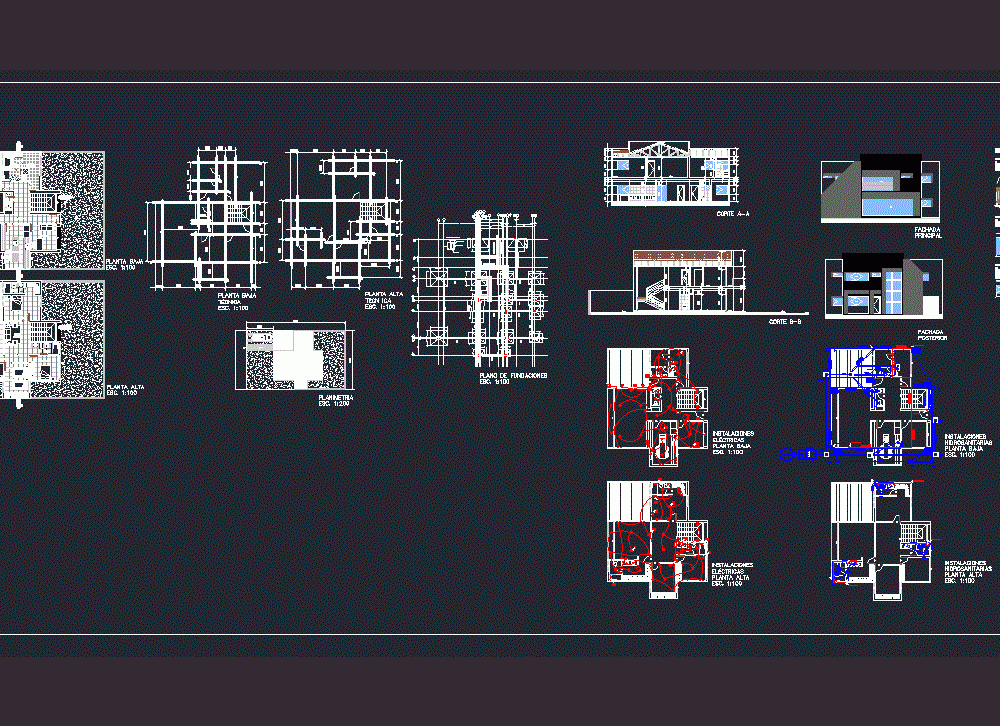
House Of Two Plants DWG Block for AutoCAD
Plants; cuts; facades; plumbing and electrical systems;
Drawing labels, details, and other text information extracted from the CAD file (Translated from Spanish):
bathroom, intimate room, ac, meters, distribution board, incandescent ceiling lighting, incandescent lighting type applique, simple outlet, power outlet with ground cable, telephone, single switch, double switch, switch, spot incandescent lighting, electric references , television, cold water laying, hot water laying, sanitary laying, stopcock, hydro-sanitary references, inspection and pluvial cameras, location, owner:, designer:, technical director:, constructor:, observations, scales:, work :, address:, area:, manz. :, u.v. :, batch:, reg. cadastral, nnn, nnnn, double via the guard, control, rainwater to the street, income, living room, kitchen, study, patio clothes, dorm. service, dining room, balance beam, balance beam – go, foundation, staircase start, cut a-a, b-b court, rear facade, main facade
Raw text data extracted from CAD file:
| Language | Spanish |
| Drawing Type | Block |
| Category | House |
| Additional Screenshots | |
| File Type | dwg |
| Materials | Other |
| Measurement Units | Metric |
| Footprint Area | |
| Building Features | Deck / Patio |
| Tags | apartamento, apartment, appartement, aufenthalt, autocad, block, casa, chalet, cuts, dwelling unit, DWG, electrical, facades, flat, haus, house, installations, logement, maison, plants, plumbing, residên, residence, storey house, systems, two, unidade de moradia, villa, wohnung, wohnung einheit |
