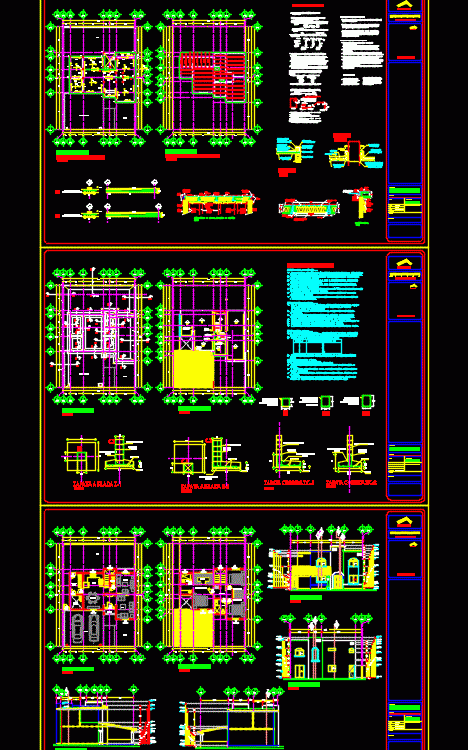
House Two Plants DWG Block for AutoCAD
HOUSE OF THREE BEDROOMS TWO FLOORS WITH: KITCHEN; LAUNDRY ROOM; DINING ROOM; STAY; BATH AND GARAGE ON THE GROUND FLOOR. ON THE FLOOR WITH THREE BEDROOMS TWO BATHROOMS; MAIN RECAMAR with bathroom and dressing.
Drawing labels, details, and other text information extracted from the CAD file (Translated from Spanish):
architecture, c. lisboa, c. prolonged berna, c. Marseille, c. oslo, c.monaco, c. Sicily, c. verona, c. seville, c. london, baldor, geometriatrigonometria and calculus, mathematics, trigonometry and geometry, physics and differential and integral calculus, biology and anatomy, universal history, encyclopedic dictionary, organic and inorganic chemistry, iii, universal encyclopedia, viii, vii, antonio gahudi, tadao hando , lius baragan, teodoro gonzales de leon, enrique norten, le corbisier, walter gropius, alvar alto, modern architecture, egyptian culture, greek culture, roman culture, babylonian culture, aztec culture, mayan quiche culture, inca culture, painting, sculpture, literature, singing, architecture, varesini, upstairs, family stay, master bedroom, master bathroom, bedroom, bathroom, hollow ducts, ground floor, lobby, living room, laundry, stay, kitchen, garage, porch, garden, breakfast, low pressure, prop .: sra. mireya favela, house room, location:, fractionation, hermosillo, sonora, ing. arq hector leopoldo ramos inzunza, monet, gargola, and meter in single concrete column, connection reception detail, front view with reference to the house, side view with reference to the street, sidewalk, lot limit, adjoining, and integrated thermomagnetic mca square d, iny., ret, pipeline descent, lizarraga celaya, arq. aldo b., designer :, ing. Hector ruiz arvizu, construction, residential park versalles, devivsa, blvd. luis donaldo colosio and blvd. antonio quiroga, builds:, aprobo:, calculation :, review :, drawing :, responsible for work :, be altered, or used for any, property of the architect and should not, as the instruments of service are, designs drawings and specifications asi , .- the property rights of plans, other project or other action without prior, written authorization of rights, arq. aldo b. lizarraga celaya, date :, revision :, architect :, constructor :, location, meters, dimension :, indicated, scale :, content :, location, development :, file :, plane no., key :, architectural plants, installation of ducts, galvanic tube current, power supply, appliance base, condensate, drain for, connect to sanitary ventilation, with levelers, measures of agreement, to the appliance., register, trap, duct of laminate, conditioning, air equipment, thermostat , injection or return duct, protection chamfer, against water filtration, slab, mortar filling, flexible, canvas, with fiber insulation, glass and aluminum foil., installation of appliances, near the return, apply elastomeric waterproofing with mesh, galvanized, with fiberglass, and rec. of craftalum, duct based on sheet, in interior ducts, insulation detail, glue, duct, detail, sheet cane, concrete slab, bolt for concrete, or plastic dowel, fixation ducts, plafond plaster, prolong the metal deployed to the wall or passing it to the inside of the drywall to avoid fissures., plaster applied on the metal first deployed a layer to cover the mesh, then a final layer with a polished finish with a bursting rule., fix a load gutter in the walls perimeter, embedding them in the brick or tying them to the structure of the drywall walls, notes :, these that prevail., unit., mts. center to center., roof., according to your specific detail. Typical details indicate, both the ducts of the aerocoolers and the extractors, not minimum requirements. in case of existing requirements, stricter according to code or to the manufacturer, they will be, construction, all national and local codes and regulations, in case of differences, will govern the strictest., to the specifications of the last construction manual, access door., fine floated, with baffle plates., and labor, gutters and expanded metal. to be coated with, they will have finished maqueado just like the wood of the door., blvd. luis donaldo colosio, commercial and service area, channel for rainwater, blvd. Antonio Quiroga, c a l l e b u r d e o s c a l l e p o r t o s c a l l e c r c e g a, c a l l a r a m i s c a l l and m to r n e, c a l l e v e r n e, c a l l and l and o n c a l l and l u m i and r e, c a l l e c a n n s, c a l l e d n t o n, p a s e o v e r s a l l e s, basketball court, mza., cfe, prol. blvd francisco serna, prol. blvd luis donaldo colosio, north, hospital, prol. blvd antonio quiroga, club, hipico, campo grande, cruz, prol. blvd Juan Navarrete, seminary, major, azpo. carlos quintero maple, versailles, s. and. . s. a, blvd. jesus garcia moral, s.c.t., stationary tank, tatsa, heater step, common, simple, stove, clothes dryer, s.t.g. roof, brand kruger, clothes dryer, brand -, model -, concrete firm., drowned in, hidden pipe, cylinder, menher, high architectural floor, low architectural floor, acot.:, proyectò :,
Raw text data extracted from CAD file:
| Language | Spanish |
| Drawing Type | Block |
| Category | House |
| Additional Screenshots | |
| File Type | dwg |
| Materials | Aluminum, Concrete, Glass, Plastic, Wood, Other |
| Measurement Units | Metric |
| Footprint Area | |
| Building Features | Garden / Park, Deck / Patio, Garage |
| Tags | apartamento, apartment, appartement, aufenthalt, autocad, bath, bedrooms, block, casa, chalet, dining, duplex housing, dwelling unit, DWG, floors, haus, house, kitchen, laundry, logement, maison, plants, residên, residence, room, stay, unidade de moradia, villa, wohnung, wohnung einheit |
