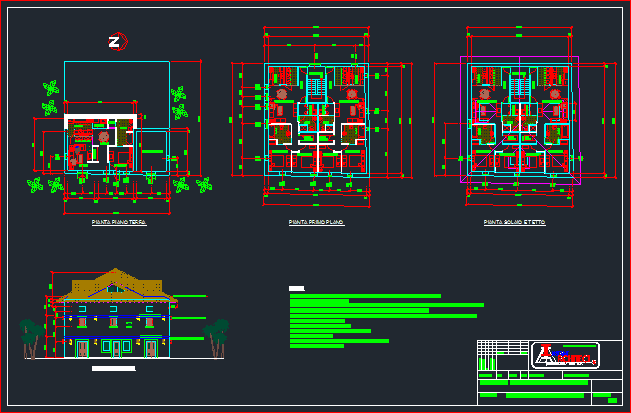
Household Civil DWG Full Project for AutoCAD
Project and plant
Drawing labels, details, and other text information extracted from the CAD file (Translated from Spanish):
put angles for mounting, false window on the wall, note: measurements in mm, white aluminum material, door left hand, projectname, pianta pianos stato remodeling, oaw, bid, owners’ approval, building permit, building permit corrections, drawn: , sheet no.:, revision :, submitted for :, date :, sheet contents :, progetto:, refrig., cucina, cultured marble top, elec. panel, floor lamp, tv, bath, pianta flat cousin, pianta solaio e tetto, corr., projected floor level, west facade, linnen, storage, staircase, pianta piano terra, mechanical room, cupboard, dw, laundry, bedroom, dining ,,,,,,,,,,,,,,,,,,,,, design, design, design heating system., – measuring of all floor plans when changes are in place, by others, – cross-sections by others, – roof framing plan by others, – plot plan by others, – typical details by others
Raw text data extracted from CAD file:
| Language | Spanish |
| Drawing Type | Full Project |
| Category | House |
| Additional Screenshots |
 |
| File Type | dwg |
| Materials | Aluminum, Concrete, Steel, Other |
| Measurement Units | Metric |
| Footprint Area | |
| Building Features | |
| Tags | apartamento, apartment, appartement, aufenthalt, autocad, casa, chalet, civil, dwelling unit, DWG, full, haus, house, household, logement, maison, plant, Project, residên, residence, unidade de moradia, villa, wohnung, wohnung einheit |

